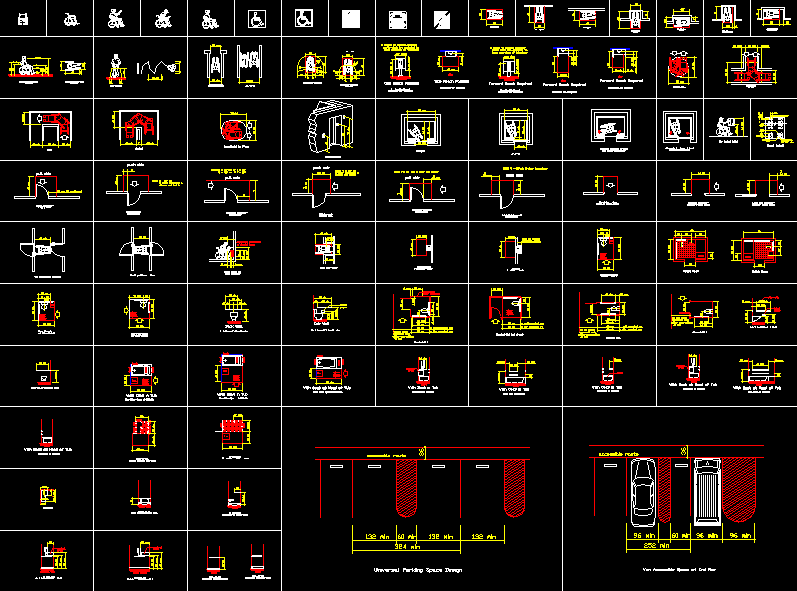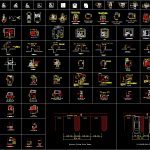
Block Access Disabled DWG Block for AutoCAD
90 pictures of sizes and heights of accessibility for the disabled. Great collection of blocks in different situations.
Drawing labels, details, and other text information extracted from the CAD file:
bathtub, minimum clear width, for single wheelchair, for two wheelchairs, wheelchair turning space, t-shaped space for, clear floor space, forward approach, parallel approach, in alcove, additional maneuvering, clearance for alcove, turns around, an obstruction, hoistway and elevator entrances, for elevator car, minimum dimensions, main, entry, floor, closed, door, open, emergency, alarm, stop, but the x is not, shall be raised, octagon symbol, control button diameter, numeral height, panel detail, car control height, with center-opening car, alternate locations of panel, with side-opening car, front approach -, swinging door, pull side, push side, if door has both a, closer and latch, hinge side approach -, side approach -, latch side approach, sliding or folding doors, slide side approach -, latch side approach -, two hinged doors in series, spout height and, knee clearance, equipment permitted, in shaded area, free-standing, fountain or cooler, built-in, not to exceed, fountain depth, at water closet, lav., clear, space, min, back wall, grab bars at water closets, side wall, toilet, paper, standard stall, alternate, door location, w. flr. mounted w.c., w. wall mounted w.c., approach only, other approaches, alternate stall, back wall of standard stall, side wall of standard stall, clear floor space at bathtub, back, head, foot, seat, with seat in tub, with seat at head of tub, grab bars at bathtub, control, area, shower size and clearances, control wall, seat wall, side, shower seat design, full depth of stall, grab bars at shower stall, side reach possible, mounting height and, elevation, clearances for telephone, any width, parts which are essential to, basic operation of telephone, plan, forward reach required, see plan, space needed for u-turn, dimensions of adult-sized, toe, lap, eye level, armrest, handle, wheelchair, radius, cane technique, pace, van accessible space at end row, accessible route, universal parking space design, toilet room
Raw text data extracted from CAD file:
| Language | English |
| Drawing Type | Block |
| Category | People |
| Additional Screenshots |
 |
| File Type | dwg |
| Materials | Other |
| Measurement Units | Imperial |
| Footprint Area | |
| Building Features | Garden / Park, Elevator, Parking |
| Tags | access, accessibility, autocad, Behinderten, block, blocks, collection, disabilities, disabled, DWG, forme, great, handicapées, handicapés, handicapped, height, heights, l'accès, la plate, parking, pictures, plataforma de acesso, platform, Plattform, ramp, rampa, Rampe, sizes, stairs, Wheelchair, Zugang |
