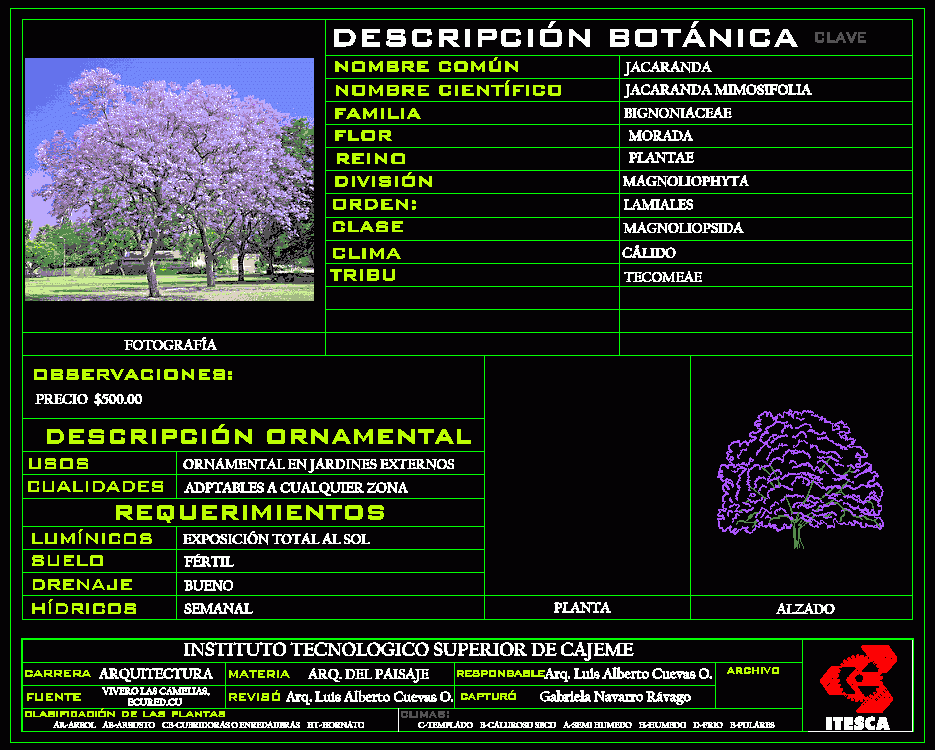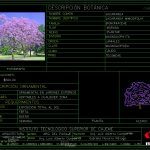
Jacaranda Mimosifolia 2D DWG Plan for AutoCAD
Data Sheet with drawing Mimosifolia Jacaranda 2d plan and elevation of the tree.
Drawing labels, details, and other text information extracted from the CAD file (Translated from Spanish):
room, superior technological institute of cajeme, c-tempered b-warm dry-semi-humid h-humid d-cold e-polar, good, weekly, fertile, checked, ar-tree ab-bush ce-cubridoras or vines ht- hornato, total exposure to the sun, matter, career, architecture, source, hydric, qualities, light, soil, drainage, uses, arq. of the landscape, arch. luis alberto cuevas o., gabriela navarro rávago, plant, elevation, warm, bignoniaceae, photography, division, climate, order :, family, common name, scientific name, magnoliophyta, magnoliopsida, ornamental in external gardens, adptables to any area, lamiales , botanical description, key, observations :, ornamental description, requirements, jacaranda, jacaranda mimosifolia, class, tribe, kingdom, plantae, tecomeae, classification of plants, responsible, captured, archive, climates, flower, dwelling
Raw text data extracted from CAD file:
| Language | Spanish |
| Drawing Type | Plan |
| Category | Animals, Trees & Plants |
| Additional Screenshots |
 |
| File Type | dwg |
| Materials | Other |
| Measurement Units | Metric |
| Footprint Area | |
| Building Features | Garden / Park |
| Tags | autocad, busch, bush, bushes, data, drawing, DWG, elevation, plan, plant, sheet, tree |
