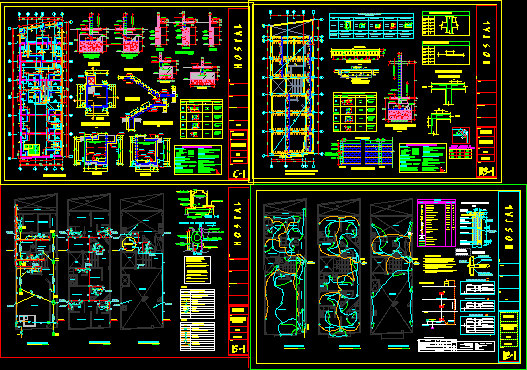
Hostal Casa DWG Block for AutoCAD
CONSTRUCTION OF STRUCTURES TO A HOSTEL WITH 5 FLOORS, WITH HEALTH AND ELECTRICAL WIRING.
Drawing labels, details, and other text information extracted from the CAD file (Translated from Spanish):
abutments: columns and beams, detail: bending of, column, beam, splice area, indicated or with the specified percentages, increase the length of the joint, in case of not joining in the zones, total in one section. , notes:, beam, detail of earth well, sifted earth of chacracompactada, charcoal, common salt, sifted earth of compacted farm, see detail x, copper electrode, lid, floor, cut aa, bb cut, detail of cistern, cistern, plant, scale :, date :, specialty :, technical support :, foundation, plane :, location :, project :, ing. :, responsible professional :, fpg, owner:, engineering, foundations, coating, dimensions indicated on the floor, typical detail of anchoring, column in footing, indicated ø, in plan, center, eccentric, cut cc, cuts of foundations, table of columns, section, type, abutments, technical specifications, seismic parameters, yy: confined masonry, xx: portico, sobrecimientos, beams and lightened, footings, columns, -concrete armed in :, foundation beams, portland type i, portland type ms, -cement for foundation, -screw superstructure, predominant structural system :, displacements max. relative, relative of mezzanines, detail of stairs, first section, second section, typical, detail of meeting, of beams in plant, det. typical lightened, splices in columns, joints in slabs and beams, fill concrete between bricks, interior, exterior, detail of colunnas, colunna to colunna, va, structures, hostel, frame of beams, reinforcement, lightened slab typical, column, facilities , installation water, sink, register box, check valve, water meter, gate valve, PVC tee, universal union, legend :, symbol, description, installation drain, vent pipe, projected pvc drain pipe, bronze threaded log , sanitary, cuarton of wood, comes impulsion, md, low overflow and drainage, detail of elevated tank, low cold water of tea, rises impulsion, niv. max. water, pvc trap, hat, technical specifications – inst. drain, pvc of medium pressure, simple union pressure., of the last roof and end in protection hood., universal inside niche type boxes of adequate dimensions., technical specifications – inst. water, finished., empty, hab. simple, s.h., hall, passage, attention, deposit, proy. roof, dried, washed, tendal, therma, terrace, roof plant, laundry, patio, garage, sedalib, tank elebado, proy. on roof, electric, cap., sa, b, c, dealer, del, kwh, dimensions of box according to manufacturer., ticino with anodized aluminum plates., technical specifications:, thermoplastic material resistant to moisture and fire retardant, type tw, will be used, splice place tape, after placing the, bronze connector, driver, indosil and tape asa-plast, cu naked, dealer’s rush, ite, diagram stile, reservation, single-line diagram tg, bell chime with transformer, bell pushbutton, switching switch, tv antenna output, telephone outlet, single, double unipolar switch, energy meter box, distribution board, bell circuit – per floor, recessed floor circuit, telephone circuit – per floor , circuit recessed in ceiling or wall, special, box square step, indicated, legend, roof, thermomagnetic switch, differential switch, well to ground, pipe, main feeder, selection of thermomagnetic switch, supply voltage, selection of the main switch, selection of the main conductor, factor, demand, calculation of the demand, load, area, item, total maximum demand, p a s a p e a t a n e l, c a l l e h u s a r e s, s, chap. :, province:, depat. :, professional:, ing., propieterio:, stamp and signature:, district:, sector:, partial, simbol., total, date:, sheet:, project:, plane:, scale:, location and location, areas, project, rnc, parameters, normative table, uses, net density, free area, land area, parking, minimum frontal removal, maximum height, building coefficient, built area, address:, location plan, location plan, delay de luxe, pi lands of the sun, p.i. florence de mora, p.i. Indoamerican, p.i. Luis Felipe house, c a l l e s i n c h i r o c a, c a l l e m to n c or c a p a c c a l l e s a n c h e z, Calle San Francisco, p s j e p e a t o n a l c a l l e m to n c or c a p a c c a l l e a l f o n s o u g a r t e, c a r r i o n, flourished blackberry, high doors – screens, wide code, box openings, ceiling projection, liftgate, S.H. serv., proy. low ceiling, glass block, cat ladder, main elevation, h o s t a l, architecture, arq. :, distribution, and elevation
Raw text data extracted from CAD file:
| Language | Spanish |
| Drawing Type | Block |
| Category | House |
| Additional Screenshots |
 |
| File Type | dwg |
| Materials | Aluminum, Concrete, Glass, Masonry, Plastic, Wood, Other |
| Measurement Units | Imperial |
| Footprint Area | |
| Building Features | Garden / Park, Deck / Patio, Garage, Parking |
| Tags | apartamento, apartment, appartement, aufenthalt, autocad, block, casa, chalet, construction, distribution, dwelling unit, DWG, electrical, floors, haus, health, hostal, hostel, house, logement, maison, residên, residence, Sanitary, structure, structures, unidade de moradia, villa, wiring, wohnung, wohnung einheit |
