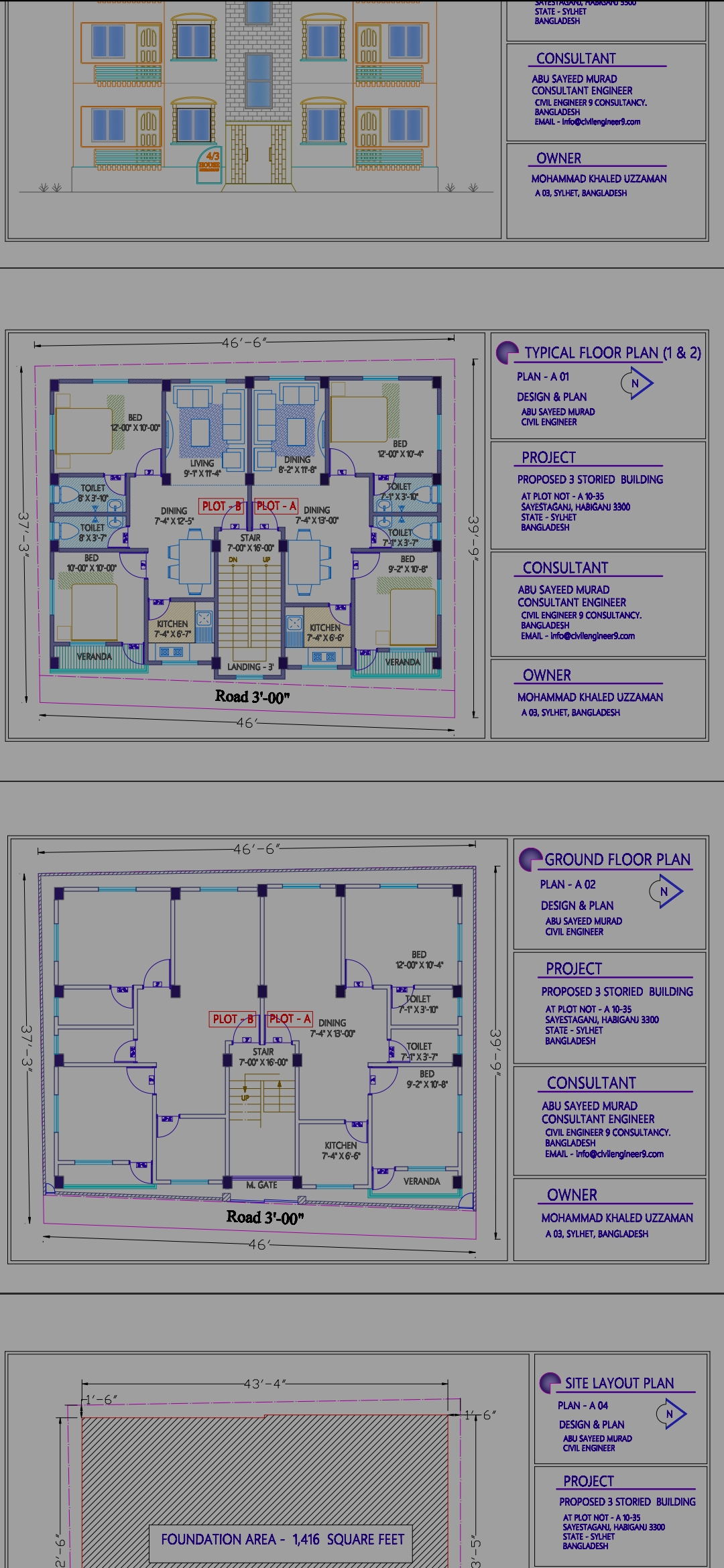ADVERTISEMENT

ADVERTISEMENT
1500 to 2000 sq. ft full house plan
The attached AutoCAD drawings and PDF are mentioned a 2D floor plan with some important plan, details, and view. Such as: * Typical Floor Plan, * Site Plan, * Plan & Section, * View & Elevation, * Column & Beam Details, * Electrical Design, * Stair Details.
| Language | English |
| Drawing Type | Plan |
| Category | Residential |
| Additional Screenshots |
 |
| File Type | |
| Materials | Concrete, Masonry, Steel |
| Measurement Units | Metric |
| Footprint Area | 150 - 249 m² (1614.6 - 2680.2 ft²) |
| Building Features | |
| Tags | Fool house plan with elevation (1500 × 2000) sq. ft |
ADVERTISEMENT
