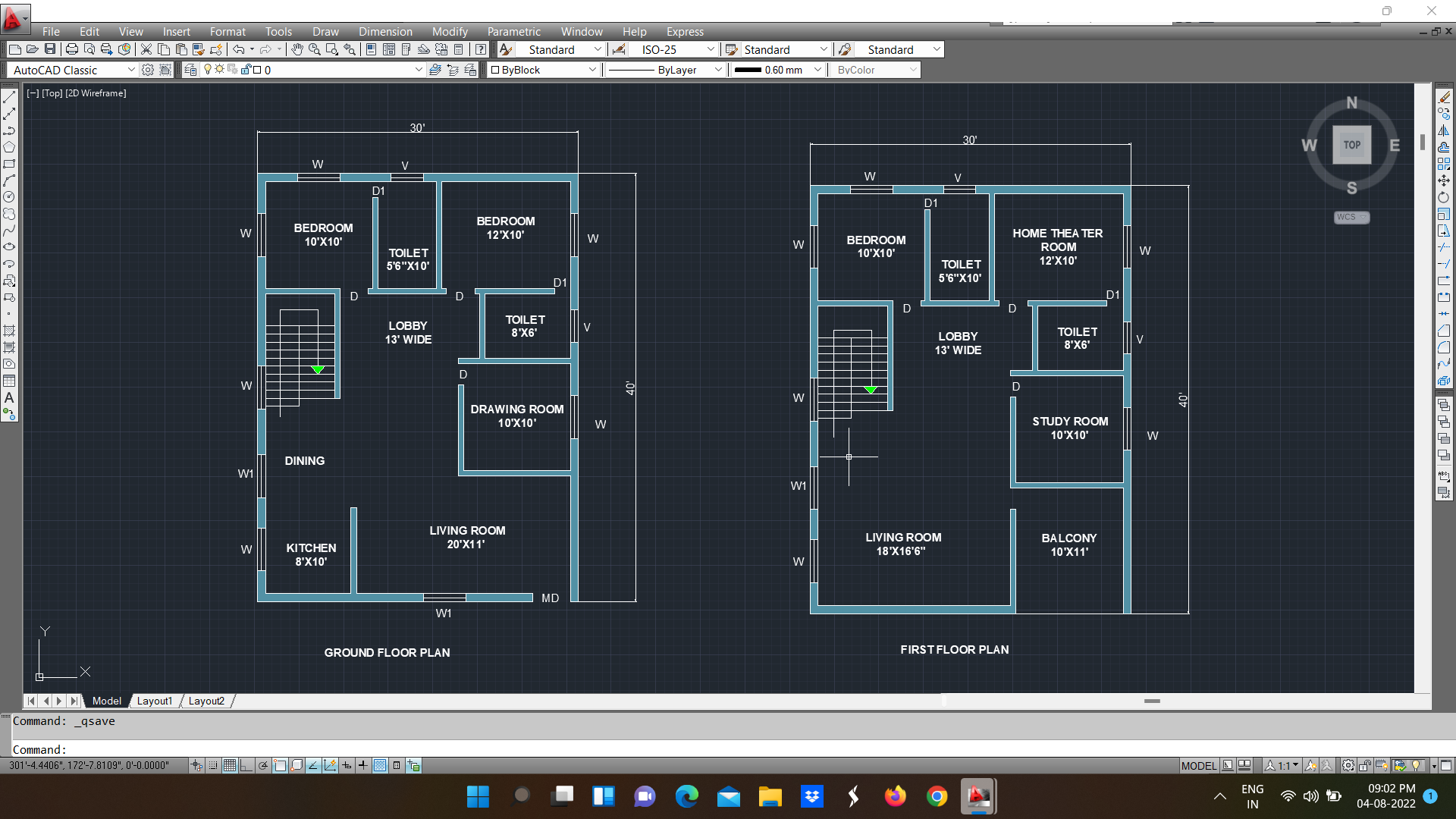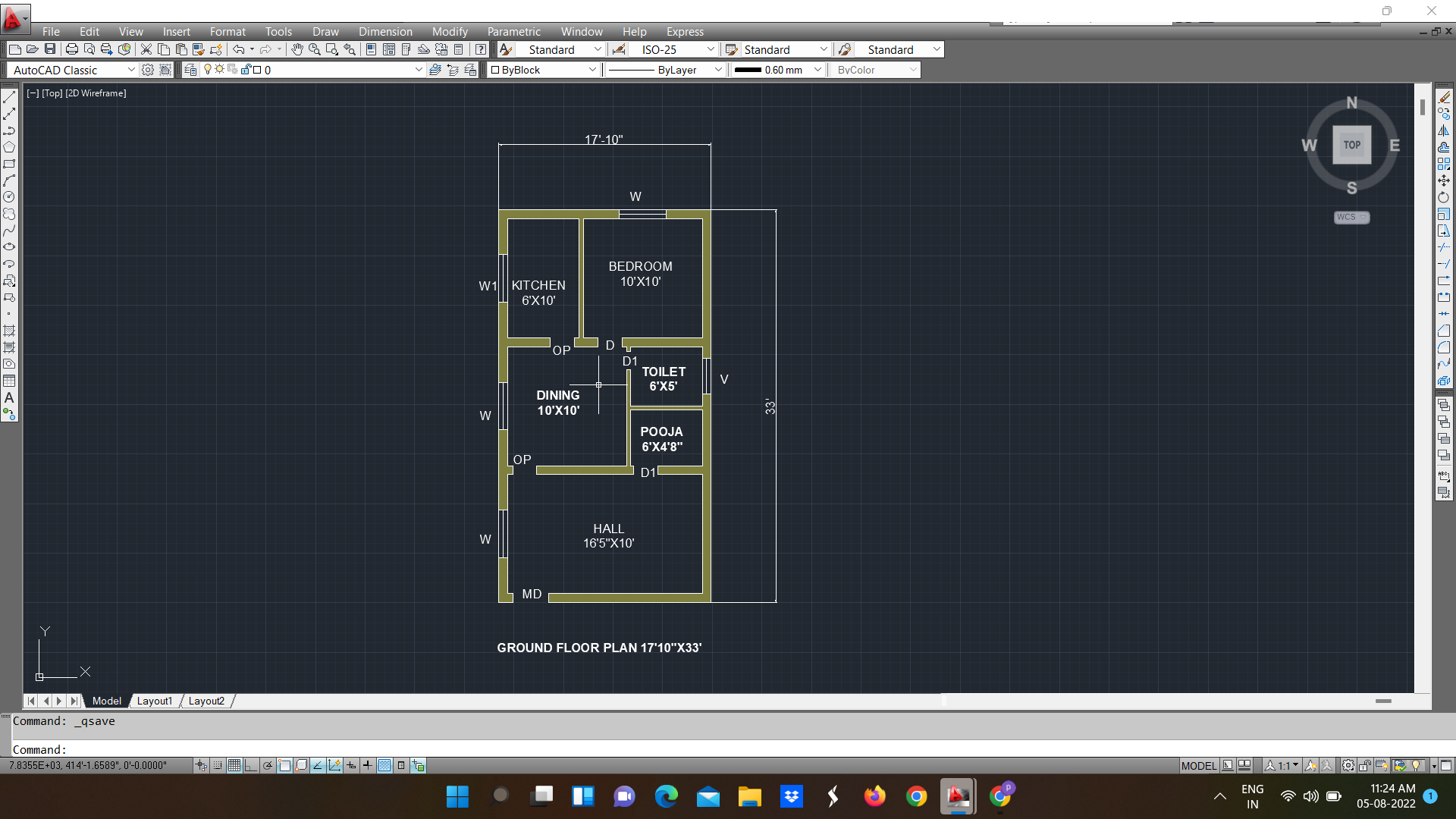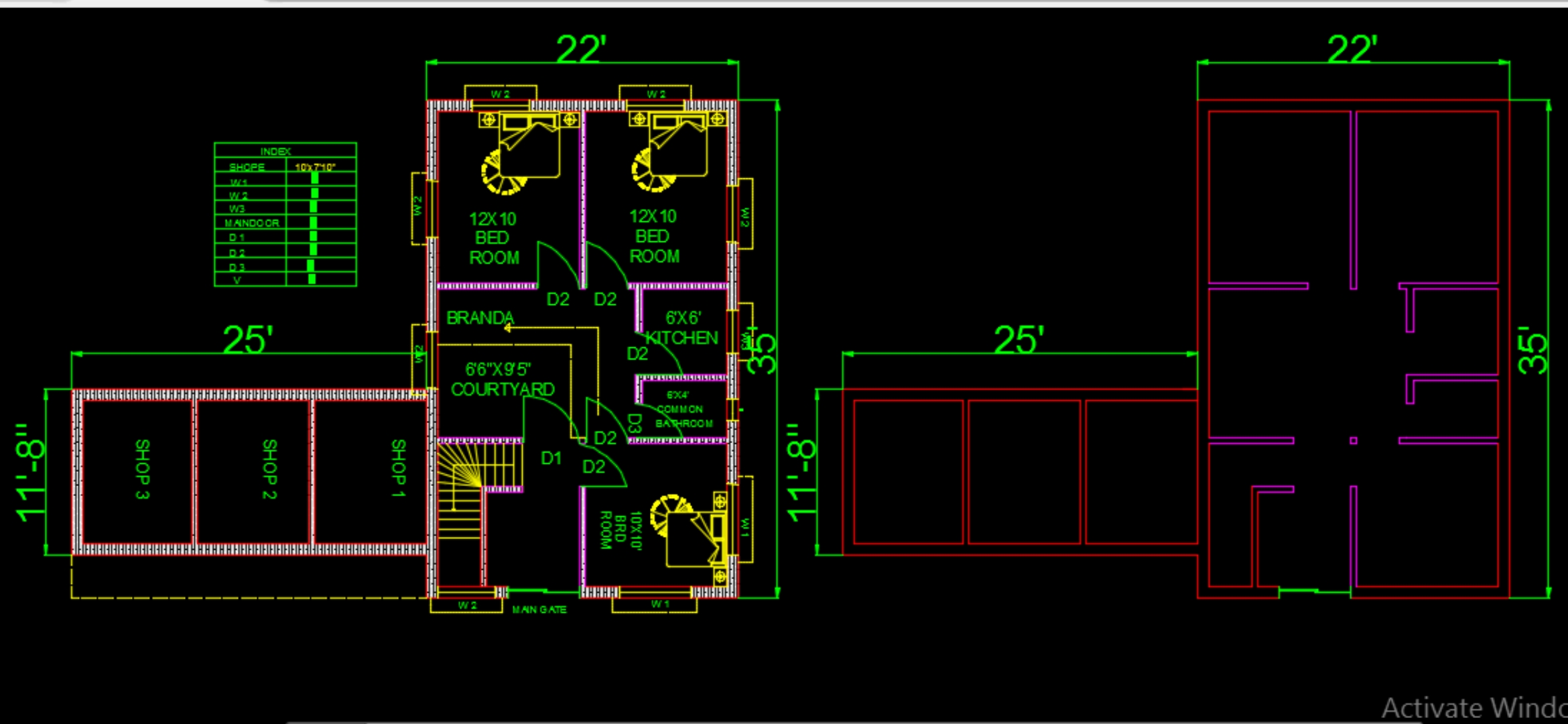
G+3 FLOORS HOUSE SIZE 20′ X 42′ COMPLETE PACKAGE
This is a full package of 20′ X 42′ (G+3 FLOORS) size house with including Working, Drainage layout, Electric Layout and Presentation Drawing. Language English Drawing Type Full Project Category…

This is a full package of 20′ X 42′ (G+3 FLOORS) size house with including Working, Drainage layout, Electric Layout and Presentation Drawing. Language English Drawing Type Full Project Category…

30′ X 40′ GROUND FLOOR AND FIRST FLOOR PLAN AUTOCAD VERSION 2012 Language English Drawing Type Plan Category Duplex Additional Screenshots File Type dwg Materials N/A Measurement Units Imperial Footprint…

17’10″X33′ AUTOCAD HOME LINE PLAN AUTOCAD VERSION 2012 Language English Drawing Type Plan Category Duplex Additional Screenshots File Type dwg Materials N/A Measurement Units Imperial Footprint Area 250 – 499…

26’X40′ HOME LINE PLAN AUTOCAD VERSION 2012 Language English Drawing Type Plan Category Duplex Additional Screenshots File Type dwg Materials N/A Measurement Units Imperial Footprint Area 250 – 499 m²…

This is a 35’x22′ house plan consisting of three bedrooms, one kitchen, 1 toilet bathroom and a sufficient courtyard area. This plan also includes three shops of total area of…

