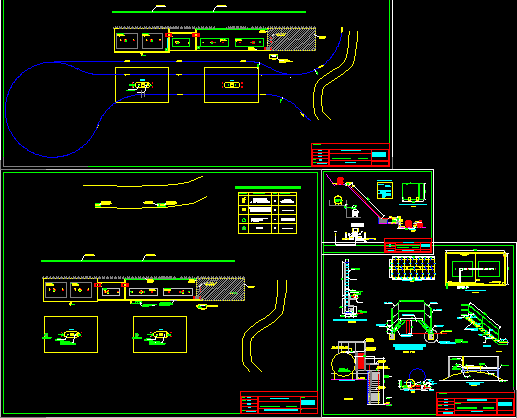
25,000 Gal Tank And Dispenser DWG Detail for AutoCAD
TANK CAPACITY AND 25,000 GALLON GRID WITH DETAILS AND FIRE FIGHTING EQUIPMENT.
Drawing labels, details, and other text information extracted from the CAD file (Translated from Spanish):
aa, nm, one meter away from each zone, then you can use pipes, notes:, the electrical connections that reach the island and in each circuit, which leaves the general board to areas classified as explosive, pvc-heavy., concrete parapet, cadwell welding, copper connector, contact length a, length of rod, mixed sifted earth, grounding hook for trucks, static – tank truck, grounding well, copper bar, eg, storage tank, the., existing wall, platform, electrical board, platform, existing, wall, containment, post of cac with, and measuring console, tanks, remote discharge, spill container, residual oil, discharge, lid, jrm, sheet :, plane :, location :, project :, scale :, drawing :, revision :, design :, owner:, date:, circulation, emergency, stop, sand, expanded wall, modification – extension, prov. General sanchez hill, dept. : moquegua, minimum, floor, nfz, concrete wall, retaining wall detail, tip., platform detail, on tank, std tube, access to dike, stair detail, foundations, staircase, see detail, concrete, staircase, metal, railing, no scale, spandex metal, platform, sink, ramp plant and tanks, gutter, retaining wall, watertight area, cut bb, discharge, false ceiling, nut, washers, structures, cuts and elevations, dd cut, tank support, reinforced concrete, slab, tank cross section, tank characteristics, continuous, epoxy synchromatic base, epoxy enamel, for bolted tanks for, storage production, cable connects to ground pit, detail of mechanical installation in spout, meter, suction pump, oil, distribution – firefighting equipment, toxic, non-toxic, and organic, cylinders for waste, prohibited sign, open fire, fire equipment legend, general board of the tacion, in the general switch of the emergency stop that acts, symbol, island column, location, fire extinguishers pqs, description, und., zone tanks, and electrical panel, next to platform, electric board, hydrants, next to islands, hydrant system, fire fighting, tank, storage, flange
Raw text data extracted from CAD file:
| Language | Spanish |
| Drawing Type | Detail |
| Category | Industrial |
| Additional Screenshots |
 |
| File Type | dwg |
| Materials | Concrete, Other |
| Measurement Units | Metric |
| Footprint Area | |
| Building Features | |
| Tags | à gaz, agua, autocad, capacity, DETAIL, details, dispenser, DWG, equipment, faucet, fighting, fire, gas, grid, híbrido, hybrid, hybrides, l'eau, reservoir, service station, tank, tanque, wasser, water |
