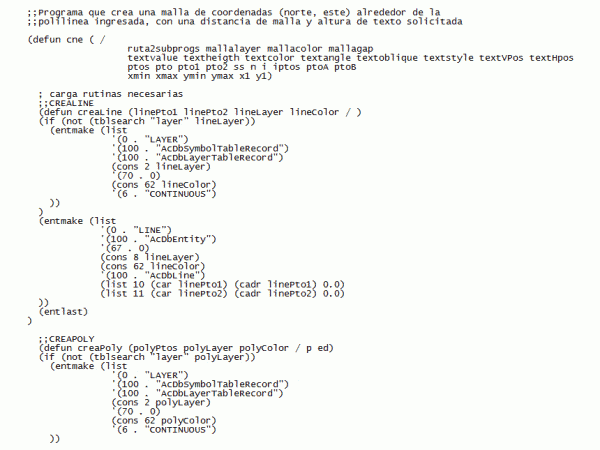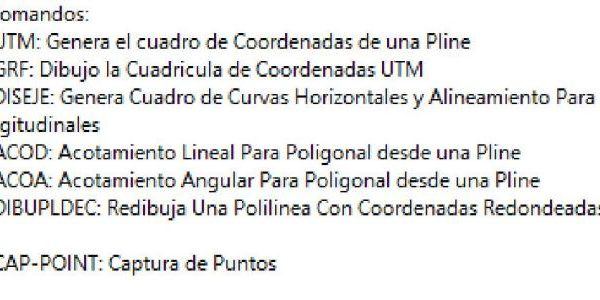
Routine Screen Coordinate Lips LISP CAD Drawing
Routine autocad (Lisp) used to create a grid of coordinates, loads the file (tools – load application) that name is grid coordinates, then M4 command – Language English Drawing Type…

Routine autocad (Lisp) used to create a grid of coordinates, loads the file (tools – load application) that name is grid coordinates, then M4 command – Language English Drawing Type…

CREATE SCREEN COORDINATE THIS – NORTH CIVIL 3D Language English Drawing Type Model Category Drawing with Autocad Additional Screenshots File Type lisp Materials Measurement Units Footprint Area Building Features Tags…

Lisp routine for generating any box coordinates within any type of polygons polygon; horizontal curves box; linear dimensioning angular and others Language English Drawing Type Plan Category Drawing with Autocad…

RAIN GUTTER DETAIL – DRAIN COVER FROM inclined to CANALETA Language Other Drawing Type Detail Category Bathroom, Plumbing & Pipe Fittings Additional Screenshots File Type dwg Materials Measurement Units Metric…

All housing files – beam and grid – construction details Language Other Drawing Type Detail Category House Additional Screenshots File Type dwg Materials Measurement Units Metric Footprint Area Building Features…

