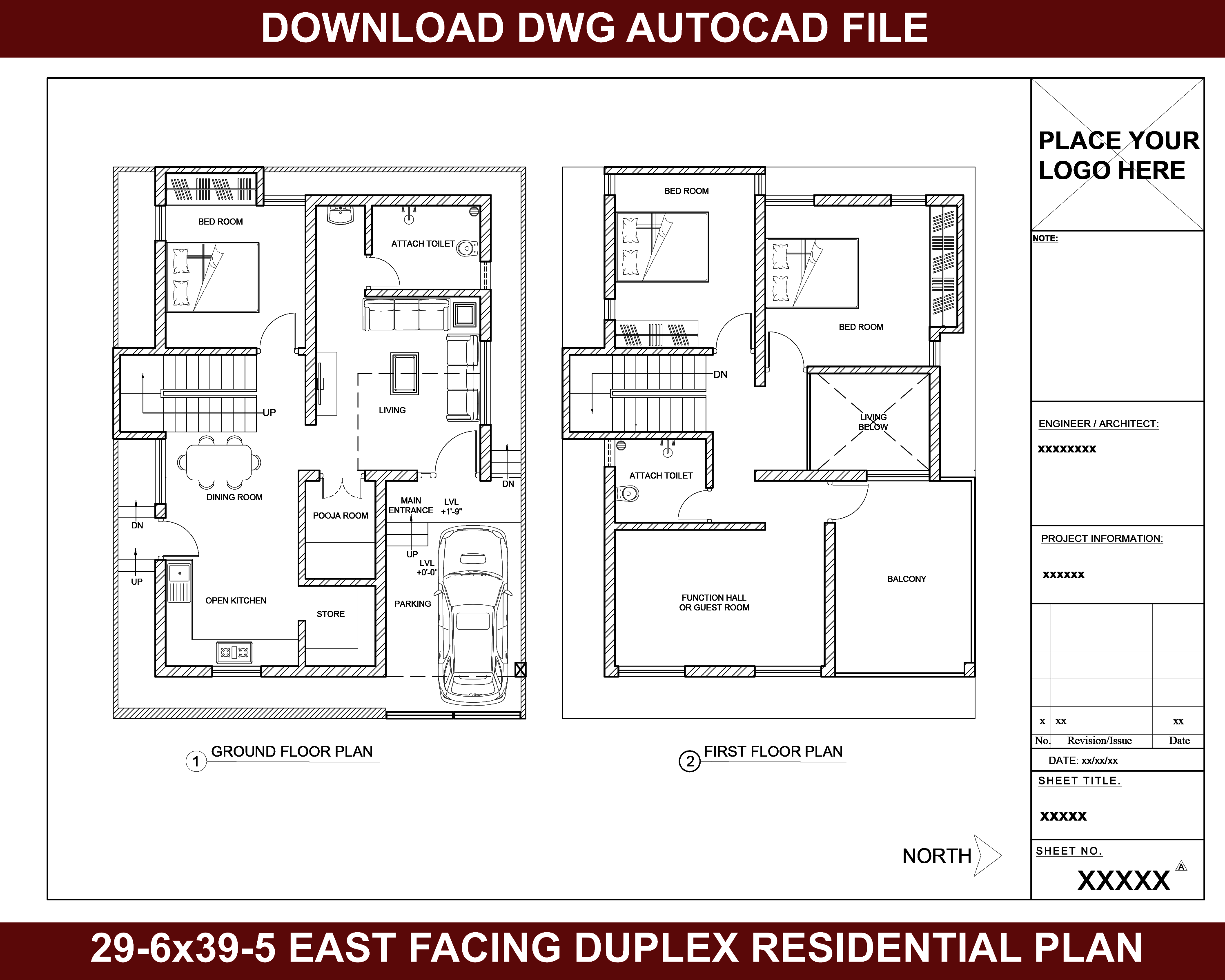ADVERTISEMENT

ADVERTISEMENT
29-6×39-5 East Facing Duplex Residential Plan as per Vastu
32-9×49-2 EAST FACING RESIDENTIAL GROUND FLOOR PLAN (DWG AUTOCAD FILE)
1. AUTOCAD FILE DOWNLOAD.
2. UNIT- FEET AND INCHES.
3. DRAWING IS IN LAYERS.
4. EDITABLE TITLE SHEET.
NOTE: COLUMN POSITIONS ARE NOT SHOWN
| Language | English |
| Drawing Type | Plan |
| Category | Residential |
| Additional Screenshots | |
| File Type | dwg |
| Materials | N/A |
| Measurement Units | Imperial |
| Footprint Area | 50 - 149 m² (538.2 - 1603.8 ft²) |
| Building Features | Garden / Park |
| Tags | autocad file, floor plan, indian floor plan, residential floor plan |
ADVERTISEMENT
