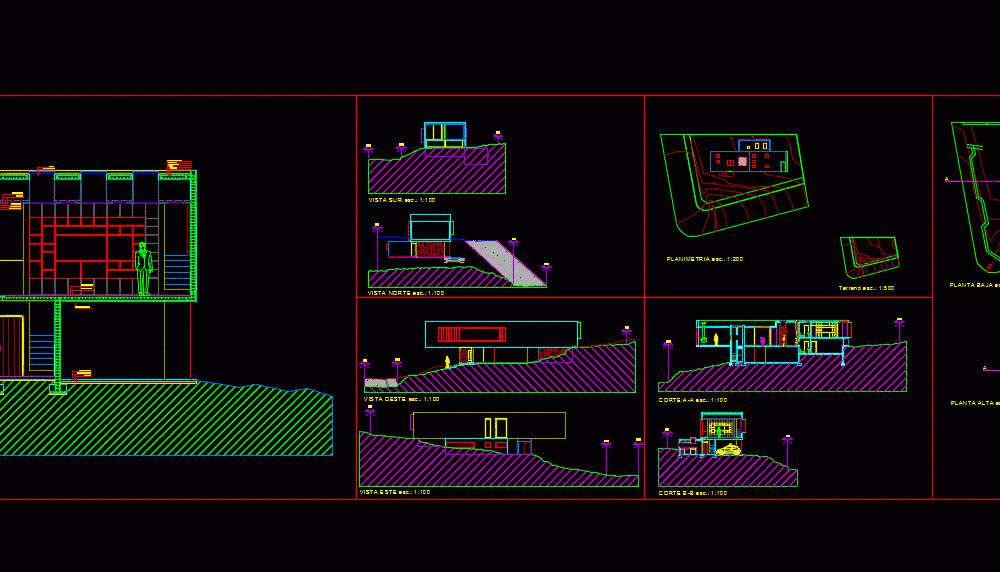ADVERTISEMENT

ADVERTISEMENT
3 Bedroom Detached House DWG Block for AutoCAD
Uibicada in El Callao; Province of Mendoza – Argentina. Simple morphology non-threatening wild type context of where it sits.
Drawing labels, details, and other text information extracted from the CAD file (Translated from Spanish):
laundry room, living room, bedroom, study, toilet, reading room, cellar, kitchen, pantry, laundry, dining room, garage, barbeque, ceiling applied, main room, dressing room, bathroom, lm, ec, zapata corrida de hº- aº, finished hº seen, smoothed microcement, glue layer, finished concrete finish, hº-aº slab, compression layer, thermal insulation, applied hydrophobic insulation, hº smoothed finish, metal pletenina, glue layer, stone coating, dichroic light , plate dvh, metal frame, ironwork, meeting, filling hº
Raw text data extracted from CAD file:
| Language | Spanish |
| Drawing Type | Block |
| Category | House |
| Additional Screenshots | |
| File Type | dwg |
| Materials | Concrete, Other |
| Measurement Units | Metric |
| Footprint Area | |
| Building Features | Deck / Patio, Garage |
| Tags | apartamento, apartment, appartement, argentina, aufenthalt, autocad, bedroom, block, callao, casa, chalet, detached, duplex housing, dwelling unit, DWG, el, haus, house, logement, maison, mendoza, province, residên, residence, Simple, unidade de moradia, villa, wohnung, wohnung einheit |
ADVERTISEMENT
