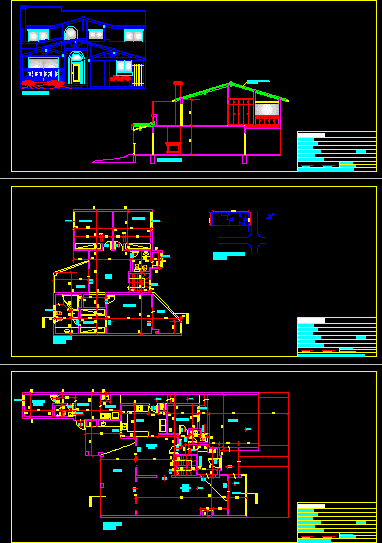ADVERTISEMENT

ADVERTISEMENT
3 Bedroom Home DWG Block for AutoCAD
Single family house with lightened concrete structure; walls of red clay bricks – seen without plastering externo.planta – cuts – views
Drawing labels, details, and other text information extracted from the CAD file (Translated from Spanish):
pat. No., sup. to build :, sup. ground:, owner, constructor, cta. cte. ctral. :, address :, constructor :, address :, owner :, location :, work: housing, bedroom, living intimate, balcony, dressing room, garage, desk, lobby, dining room, kitchen, gallery, laundry, drying rack, bedroom service, be social dining room
Raw text data extracted from CAD file:
| Language | Spanish |
| Drawing Type | Block |
| Category | House |
| Additional Screenshots |
 |
| File Type | dwg |
| Materials | Concrete, Other |
| Measurement Units | Metric |
| Footprint Area | |
| Building Features | Garage |
| Tags | apartamento, apartment, appartement, architectural, aufenthalt, autocad, bedroom, block, bricks, casa, chalet, clay, concrete, dwelling unit, DWG, Family, haus, home, house, lightened, logement, maison, paraguay, plant, Red, residên, residence, single, structure, unidade de moradia, villa, walls, wohnung, wohnung einheit |
ADVERTISEMENT
