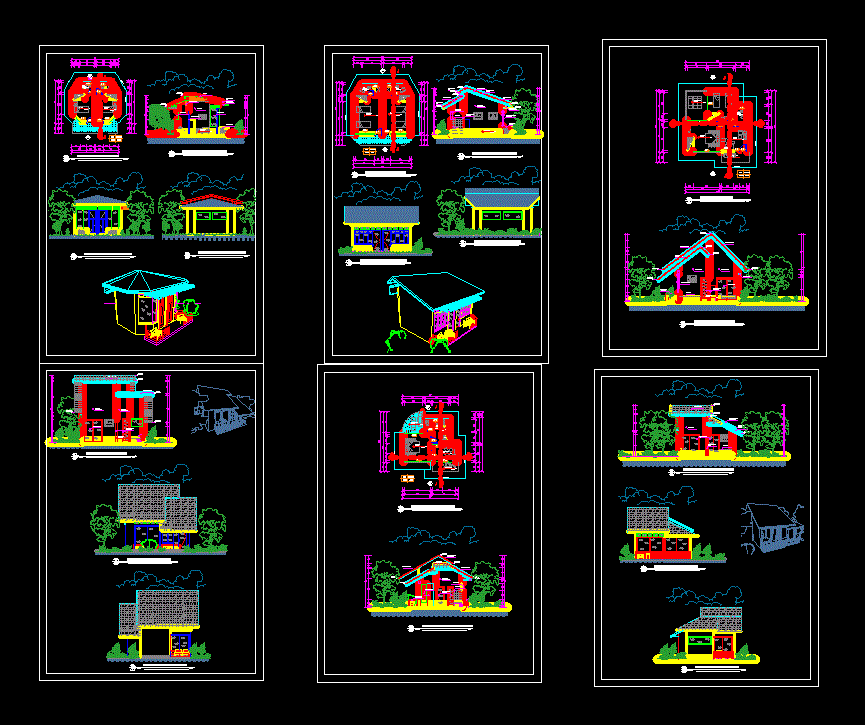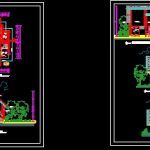
3 Proposed Bungalow DWG Section for AutoCAD
plants – sections – facades – dimensions – Equipment
Drawing labels, details, and other text information extracted from the CAD file (Translated from Spanish):
room, scale, plant suite, cl., bedroom, n.p.t., finished floor: tongue and groove, from quinilla, star with mini bar, n.p.t., finished floor: tongue and groove, from quinilla, public terrace, n.p.t., finished floor: tongue and groove, from quinilla, ss.hh, n.p.t., finished floor: ceramic, private terrace, n.p.t., finished floor: tongue and groove, from quinilla, ceiling projection, kind, alfeizer, width, high, scale, plant suite, ramada projection, cl., ss.hh, n.p.t., . ceramic, ss.hh, n.p.t., . ceramic, bedroom, n.p.t., finished floor: tongue and groove, from quinilla, bedroom, n.p.t., finished floor: tongue and groove, from quinilla, ceiling projection, kind, alfeizer, width, high, scale, room floor boble, cl., bedroom, n.p.t., finished floor: tongue and groove, from quinilla, private terrace, n.p.t., finished floor: tongue and groove, from quinilla, star room, n.p.t., finished floor: tongue and groove, from quinilla, ss.hh, n.p.t., public terrace, n.p.t., finished floor: tongue and groove, . ceramic, ceiling projection, kind, alfeizer, width, high, ceiling projection, bedroom, n.p.t., finished floor: tongue and groove, bedroom, n.p.t., finished floor: tongue and groove, from quinilla, ramada projection, kind, alfeizer, width, high, scale, simple room floor, ss.hh, n.p.t., . ceramic, ss.hh, n.p.t., . ceramic, cl., ceiling projection, bedroom, n.p.t., finished floor: tongue and groove, from quinilla, matte yellow brick wall, Andean tile roof red color, ramada mahogany natural color, cedar wood fascia, circular wooden handrail, wooden braces, bipolar tempered glass window, wooden door with glass panel, bipolar tempered glass window, scale, simple room cut, scale, simple room elevation, scale, simple room elevation, scale, cutting of room boble, matte yellow brick wall, Andean tile roof red color, ramada mahogany natural color, Andean tile roof red color, cedar wood fascia, bipolar tempered glass panel of mm, bedroom, n.p.t., finished floor: tongue and groove, from quinilla, wooden door with glass panel, circular wooden handrail, wooden braces, bipolar tempered glass window, bruña of mm, scale, double room elevation, scale, double room elevation, matte yellow brick wall, bruña of mm, wooden door with glass panel, bipolar tempered glass panel of mm, double interwoven hirapae leaf roof, menpade glass of, ramada mahogany natural color, circular wooden handrail, scale, suite cut, matte yellow brick wall, wooden door with glass panel, double interwoven hirapae leaf roof, bedroom, n.p.t., finished floor: tongue and groove, from quinilla, bedroom, n.p.t., finished floor: tongue and groove, from quinilla, glass men, scale, suite cut, scale, suite elevation, scale, suite elevation, matte yellow brick wall, glass men, double interwoven hirapae leaf roof, bruña of mm, wooden sliding door, scale, suite cut, wooden sliding door, double hirapae leaf roof
Raw text data extracted from CAD file:
| Language | Spanish |
| Drawing Type | Section |
| Category | Misc Plans & Projects |
| Additional Screenshots |
 |
| File Type | dwg |
| Materials | Glass, Wood |
| Measurement Units | |
| Footprint Area | |
| Building Features | |
| Tags | assorted, autocad, bungalow, dimensions, DWG, equipment, facades, plants, proposed, section, sections |
