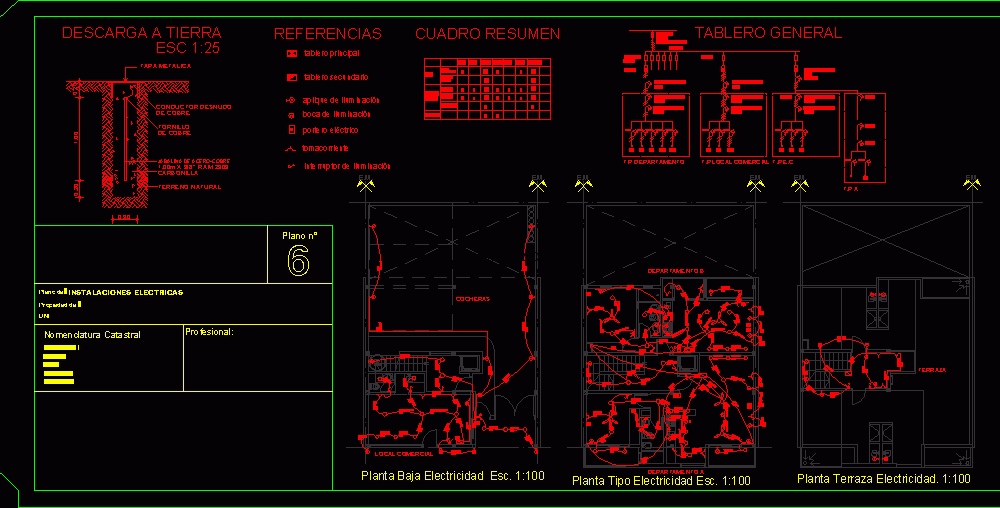
3-Storey Building Electrical Installation DWG Block for AutoCAD
Electrical system grounding.
Drawing labels, details, and other text information extracted from the CAD file (Translated from Spanish):
Fuses mm, bars, Fuses, Thermometer, Int. differential, Ctt, Cat, Thermometer, Int. differential, Cat, Thermometer, Int. differential, Plan no, Cadastral nomenclature, professional:, plot:, district:, section:, Apple:, ranch:, property of, plane of, electrical installations, Dni:, E.m., Meters, E.m., Ground floor electricity esc., E.m., Electricity type plant esc., Floor terrace electricity., E.m., metal lid, Naked driver, Iram, Javelin, natural terrain, cinder, screw, coppermade, Esc, Earth download, local, commercial, Apartment, P.b., floor, A.a., T.t., Lights, taking, TV., Port., Total, references, Main board, Secondary board, Light fixture, electric Porter, Outlet, Lighting switch, Mouth light, summary table, General board, Tp department, Commercial place tp, T.p. e. C, Tp, Department, shop, Parking spaces / garages, terrace, space, common, Dptob, Palier, terrace
Raw text data extracted from CAD file:
| Language | Spanish |
| Drawing Type | Block |
| Category | Mechanical, Electrical & Plumbing (MEP) |
| Additional Screenshots |
 |
| File Type | dwg |
| Materials | |
| Measurement Units | |
| Footprint Area | |
| Building Features | Garage, Car Parking Lot, Garden / Park |
| Tags | autocad, block, building, DWG, einrichtungen, electrical, facilities, gas, gesundheit, grounding, installation, l'approvisionnement en eau, la sant, le gaz, machine room, maquinas, maschinenrauminstallations, provision, storey, system, wasser bestimmung, water, wiring |
