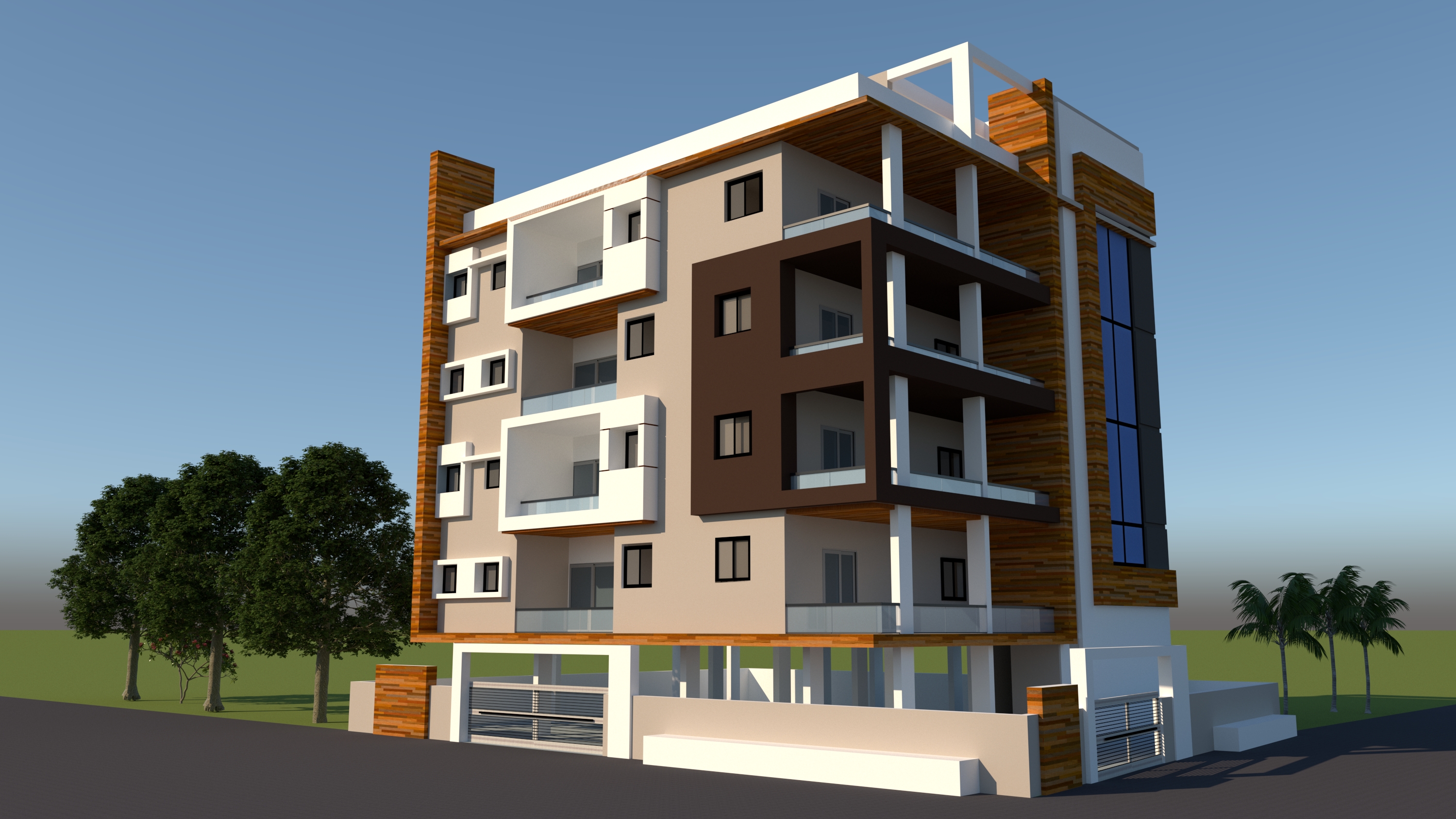ADVERTISEMENT

ADVERTISEMENT
3DFront Elevation of 5 Storey Residential Building SKP
Proposed 3D front elevation of 5 storey residential building (15000 sqft) East facing.
SKP file for SketchUp
| Language | English |
| Drawing Type | Elevation |
| Category | Apartment |
| Additional Screenshots | |
| File Type | skp |
| Materials | Aluminum, Glass, Masonry, Steel, Wood |
| Measurement Units | Metric |
| Footprint Area | 1000 - 2499 m² (10763.9 - 26899.0 ft²) |
| Building Features | A/C, Elevator, Parking, Garden / Park |
| Tags | 3d elevation, 5 storey residential building, East facing, Front Elevation |
ADVERTISEMENT
