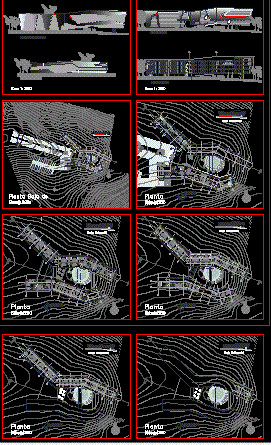
4 Stars Hotel Project DWG Full Project for AutoCAD
Pre project Hotel 4 stars with Plants – sections – elevations
Drawing labels, details, and other text information extracted from the CAD file (Translated from Spanish):
o.oo, administration, management, marketing, accounting, reception, lobby, garbage room, loading and unloading esplanade, nursing, commercial store, gym, personal dining room, pantry, cashier, multipurpose room, ganbuza, support area , laundry, bridge for public use, service bridge, service area, service shield, observatory, internet room, public parking, access, cut a-a ‘, south facade, break axis, court b-b’, north façade, memory, ground floor, hotel eco resort samaipata, teacher: marisabel abularach, ana karen valencia, referential court, the expression of the building are the two volumes where the project is developed which are connected by three interlacing bridges the functions of each one of them maintaining the sensation of narrowness that one wants to generate., the hotel was projected based on a stream born with the premise of producing the same spatial sensations that are generated in nature
Raw text data extracted from CAD file:
| Language | Spanish |
| Drawing Type | Full Project |
| Category | Hotel, Restaurants & Recreation |
| Additional Screenshots |
 |
| File Type | dwg |
| Materials | Other |
| Measurement Units | Metric |
| Footprint Area | |
| Building Features | Garden / Park, Parking |
| Tags | accommodation, autocad, casino, DWG, elevations, full, hostel, Hotel, plants, pre, Project, Restaurant, restaurante, sections, spa, stars |
