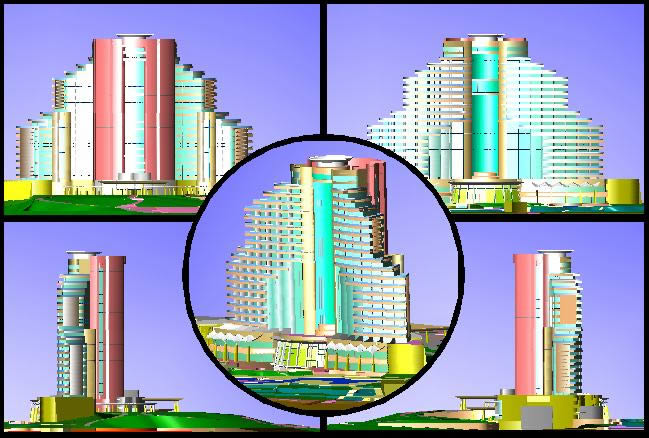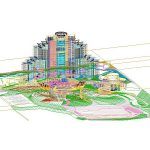ADVERTISEMENT

ADVERTISEMENT
5 Stars Hotel, Lodging Hotel 3D DWG Model for AutoCAD
A rendered 3d model of 5 star hotel. Plan has multi storey building with following areas – conference room, party hall, kitchen, dinning area,waiting room, manager room, living room, car parking lot, restaurant, bar, lobby, reception, main entrance, board room, stairs, machine room, cooling chamber, registration service, pool bar, swimming pool, furnished double bedrooms, furnished master bed rooms, furnished suit rooms, furnished single room and toilet. Total foot print area of the plan is approximately sq meter.
| Language | English |
| Drawing Type | Model |
| Category | Hotel, Restaurants & Recreation |
| Additional Screenshots |
  |
| File Type | dwg |
| Materials | Aluminum, Concrete, Glass, Masonry, Moulding, Plastic, Steel, Wood |
| Measurement Units | Metric |
| Footprint Area | |
| Building Features | A/C, Elevator, Garden / Park |
| Tags | 3D Model, accommodation, autocad, casino, DWG, Hotel, Lodging Hotel, model, Restaurant |
ADVERTISEMENT
