
5 Stars Hotel Project DWG Full Project for AutoCAD
5 Stars Hotel with casino and disco
Drawing labels, details, and other text information extracted from the CAD file (Translated from Spanish):
restaurant, kitchen, formal restaurant, playground, gym, lobby, administration, travel agency, emergency exit, seafood frigo, meat fries, men’s toilets, women’s restrooms, bar, light and sound booth, monitoring, central phone, file, general manager, boardroom, reception, waiting room, equipment store, bathroom, sanitary women, sanitary men, elevator, change box, air center, nursing, sshh mjueres, sshh men, coffe – bar, general cellar, laundry, dining room, employees, staircase, service, emergency exit, cellar, washing, drying, selection, control, personal, beauty salon, area, hair removal, water mirror, preparation, cafeteria , glasses, tableware, s.hh, living, terrace, simple bedroom, well, dressing room, double bedroom, suite, bedroom, kitchenette, mini bar, service, waitresses, bedroom, social living, esc :, bar, administrator, casino , dance floor, disco, safe, box _ chips, serv service income, bonbas room, electric generator, pool pump, wet bar, computer, red alfonso, loading and unloading parking, adult pool, children’s pool, snack bar, gym sauna, gym , sauna, aerobics, bathrooms, dressing rooms, walk-in showers, access, main access, lobby bar, beauty cabinet, catering, garbage dump, personnel area, reception, casino, refrigerators, pantry, washing and food selection, buffett, table cellar, electric generator, meter area, service staircase, ups, hairdresser, tourism agency, management, secretariat, file accounting, output, master control, stage, planters, telephone exchange, informal, computer center, download trash, central air, meat, fish, seafood, chips bar, entry of personnel, household, chief of staff, filters, generators, cellar, ss.hh., maintenance of pool, projection pool subsoil, ba lcón, washing and drying area, lingerie room, service area, cleaning, service staircase, wht, blanket, architecture, faculty, secular university eloy alfaro de manabi, student:, faculty of architecture, analysis and projects iii, catedratico :, arq. eddie vera, contains :, sheet, faculty, architecture, uleam, blanket, ronald posligua s., ground floor, casino and dicoteca plant, general implementation, main facade, via barbasquillo, street, sea, the project to be carried out is located in the city of manta in the urban area of the beach of barbasquilo, which has a great tourist development for its location, for being one of the many beautiful beaches that our province has., location, land, project, dimensions, determined by the incidence solar in the mornings by the main entrance to the hotel and the predominant air flow from south to north considering that this is a sector very far from the urban area can be said that the highest incidence of noise probiene the sea, sun, wind and noise , considering the orientation of the land has designed the green area – recreation and the children’s play area indirectly connected with the sea, but that also gives a pleasant sensation In view of the vehicular articulations and in order to reach a better distribution, the vehicular block has been implemented as a vertical axis of circulation in the central part and the pedestrian access to the block by the main entrance street that comes from the via a barbasquillo, within the implementation of the project allows to properly sectorize the areas in strategic locations that allow a smooth flow within the block of land, to have a single vehicular income to the project this is involved in a vehicular conflict in the periphery of the land , the parking was conditioned by the only street that precedes this., income, it has been projected two main revenues one pedestrian other vehicular to be able to accede to the project, in the area of general services it consists of the supply area, sanitary batteries, general bodega maintenance, sauna pool, sauna, whirlpool, sports games, playgrounds, among others., housing block, plant, to achieve a better organization in the entrance to the block has projected the doors that allows access without any problem., architectural party, zoning flows, public area – recreation, general services area, area outdoor – green, residential area, medical service, laundry staff area, cafeteria, ping pong, waiting area, games room, ironing, drying area, laundry area, selection, bar, cellar, air center, light noises , strong noises, winds from the hill, sea winds, hotel howard jhonson, dimensions and shape of the land, physical – environmental conditions of the land, morning sun, afternoon sun, on this side
Raw text data extracted from CAD file:
| Language | Spanish |
| Drawing Type | Full Project |
| Category | Hotel, Restaurants & Recreation |
| Additional Screenshots |
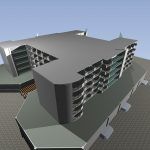 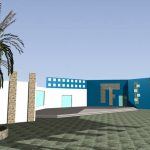     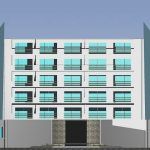 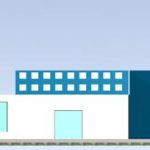 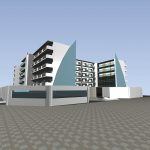 |
| File Type | dwg |
| Materials | Glass, Other |
| Measurement Units | Metric |
| Footprint Area | |
| Building Features | Garden / Park, Pool, Elevator, Parking |
| Tags | accommodation, autocad, casino, disco, DWG, full, hostel, Hotel, Project, Restaurant, restaurante, spa, stars |
