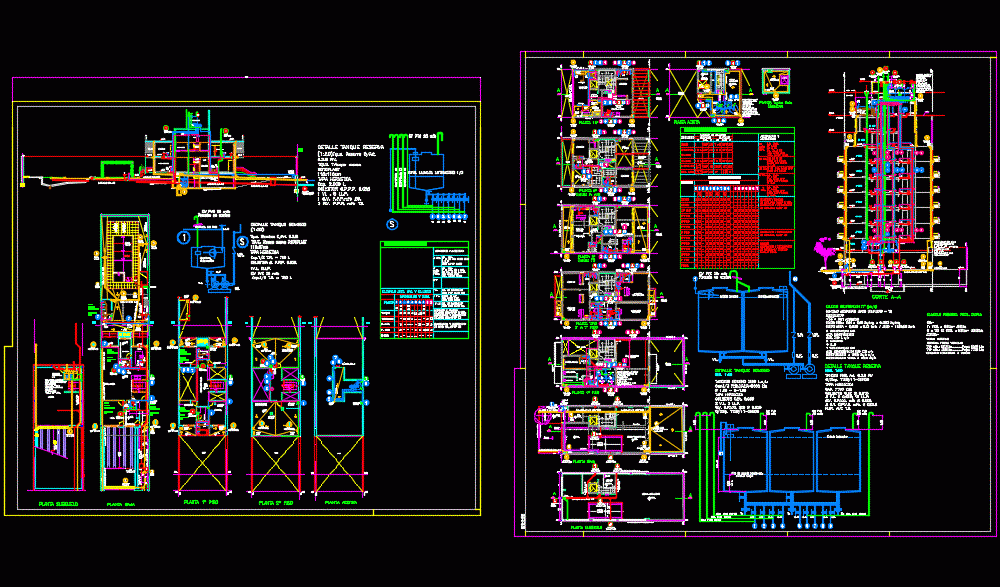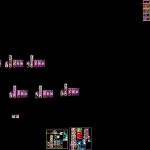
A Plumbing – Family House DWG Detail for AutoCAD
Details – specifications – sizing – Construction cuts
Drawing labels, details, and other text information extracted from the CAD file (Translated from Spanish):
bi, Green pistol, Pool patio rej., Tambourine, wait, desk, Reinforced ceiling, Reinforced ceiling, access, Vehicular, yard, dinning room, bedroom, Of serv., bath, fitness center, bath, Master bedroom, kitchen, Breakfast area, Proy. balcony, access, Vehicular, Tambourine wall, staircase, Proy. Gate, Gate transp., gate, living room, garage, dressing room, library, bedroom, empty, ground floor, empty, Proy. eaves, eaves, Zinc channel, Roof tile, eaves, Plant subsoil, low level, access, Vehicular, Rope path, Regulatory path, to be, E.m., the., E.m., the., E.m., the., E.m., railing, railing, terrace, Absorbent soil, Light structure, Proy. cupboard, bath, Hall.ppal, laundry, Sewing ironing, empty, eaves, Zinc channel, Roof tile, eaves, E.m., the., E.m., Perimeter wall, Water tb, rooftop, accessible, Lf, railing, wait, desk, Reinforced ceiling, Reinforced ceiling, access, Vehicular, yard, dinning room, bedroom, Of serv., bath, fitness center, bath, Master bedroom, kitchen, Breakfast area, Proy. balcony, access, Vehicular, Tambourine wall, staircase, Proy. Gate, Gate transp., gate, living room, garage, dressing room, library, bedroom, empty, ground floor, empty, Proy. eaves, eaves, Zinc channel, Roof tile, eaves, Plant subsoil, low level, access, Vehicular, Rope path, Regulatory path, to be, E.m., the., E.m., the., E.m., the., E.m., railing, railing, terrace, Absorbent soil, Light structure, Proy. cupboard, bath, Hall.ppal, laundry, Sewing ironing, empty, eaves, Zinc channel, Roof tile, eaves, E.m., the., E.m., Perimeter wall, Water tb, rooftop, accessible, Lf, railing, Reinforced ceiling, Reinforced ceiling, access, Vehicular, yard, bath, Proy. balcony, access, Vehicular, Tambourine wall, staircase, Proy. Gate, Gate transp., gate, garage, empty, ground floor, empty, Proy. eaves, eaves, Zinc channel, Roof tile, eaves, Plant subsoil, low level, access, Vehicular, Rope path, Regulatory path, E.m., the., E.m., the., E.m., the., E.m., railing, railing, terrace, Absorbent soil, Light structure, Proy. cupboard, bath, Hall.ppal, laundry, empty, eaves, Zinc channel, Roof tile, eaves, E.m., the., E.m., Perimeter wall, Water tb, rooftop, accessible, Lf, railing, Cv pvc mfb, Detail pumping tank, Hermetic cap, Collector c. P.p., T.r., Tque Rotoplast brand bilayer, V., Rooftop, Cv pvc mfb, EU., V.l., 11p, Network input, floating, automatic, Tque pumping, T.r., Cv pvc mfb, Detail pumping tank, Hermetic cap, Collector c. P.p., Tque Rotoplast brand bilayer, V., Rooftop, Cv pvc mfb, EU., V.l., 11p, Network input, floating, automatic, Tque pumping, Automatic call level, Detail tank reserve rv reserve. Tque Tricapa brand rotoplast hermetic cap. chap. L. Collector.p.p. Vl ll.p. C.v. P.p.p.mfb r.v. P.p. Mfb, R.v.pppmfb, Automatic call level, Cv pvc mfb, R.v.pppmfb, Reinforced ceiling, C.t.i, bedroom, Bedroom p., dressing room, bedroom, intimate, bath, Parking on street, Lf, the., E.m., the., E.m., the., E.m., the., E.m., the., E.m., the., E.m., empty, Reserve tanks, Affinity cap. Lts, hall, R.f., ground floor, Roof plant, Murano line, Ramp projection, the., E.m., garage, Hall.ppal, balcony, bedroom, Bedroom p., Intimate hall, Living room, access, Vehicular, Parking spaces / garages, Plant subsoil, Murano line, B.a.t., access, Vehicular, pool, Protection mesh, Inspection mouth, office, wait, bedroom, bath, hall, kitchen, Lf, low level, Ppa, Ppa, Ppa, Ppa, C.d.v., P.p., C.d.v., P.p., C.d.v., P.p., C.d.v., P.p., Ipa dai, Lav, Ppa ap, Desc. P. Ap, Ipa dai, Lav, Ppa ap, Desc. P. Ap, Ipa dai, Lav, Ppa ap, Desc. P. Ap, Ipa dai, Lav, Ppa ap, Desc. P. Ap, Reinforced ceiling, Reinforced ceiling, C.v. P.p.p, C.v. P.p.p, C.v. P.p.p, C.v. P.p.p, C.v. P.p.p, C.v. P.p.p, C.v. P.p.p, Automatic call level, V.l., Automatic call level, V.l., Llg.gral, In niche, Llg.gral, In niche, Ipa dai, Lav, Ppa ap, Desc. P. Ap, Ipa dai, Lav, Ppa ap, Desc. P. Ap, Canaleta r.a., E.p.p., E.p.p., C.ll., P.p.p, C.ll., P.p.p, C.ll., E.p.p., E.p.p., P.p.p, C.ll., P.p.p, C.ll., P.p.p, C.ll., P.p.p, C.ll., P.p.p, C.ll., P.p.p, C.ll., P.p.p, C.ll., P.p.p, C.ll., P.p.p, C.ll., P.p.p, C.ll., P.p.p, C.ll., P.p.p, C.ll., E.p.p., E.p.p., E.p.p., E.p.p., E.p.p., E.p.p., E.p.p., Canaleta r.a., B.d.t., B.d.t., P.p.p, C.ll., P.p.p, C.ll., P.p.p, C.ll., P.p.p, C.ll., B.d.t., B.d.a., B.d.a., B.d.a., B.d.t., B.d.a., B.d.a., P.p.p, C.ll., P.p.p, C.ll., P.p.p, C.ll., P.p.p, C.ll., P.p.p, C.ll., P.p.p, C.ll., C.d.v., P.p., C.d.v., P.p., C.d.v., P.p., C.d.v., P.p., C.d.v., P.p., C.d.v., P.p., C.d.v., P.p., C.d.v., P.p., C.p.p., Pend., C.p.p., Pend., C.p.p., Pend., C.p.p., Pend., Ppa, Ppa, Ppa, Ppa, Ppa, C.v., C.ppp. Pend., B.a.t., C.ppp. Pend., C.i., bi., B.a.t., Reinforced ceiling, T
Raw text data extracted from CAD file:
| Language | Spanish |
| Drawing Type | Detail |
| Category | Water Sewage & Electricity Infrastructure |
| Additional Screenshots |
 |
| File Type | dwg |
| Materials | |
| Measurement Units | |
| Footprint Area | |
| Building Features | Pool, Garage, Deck / Patio, Car Parking Lot, Garden / Park |
| Tags | autocad, construction, cuts, DETAIL, details, DWG, Family, house, Housing, kläranlage, plumbing, sanitary facilities, sizing, specifications, treatment plant |
