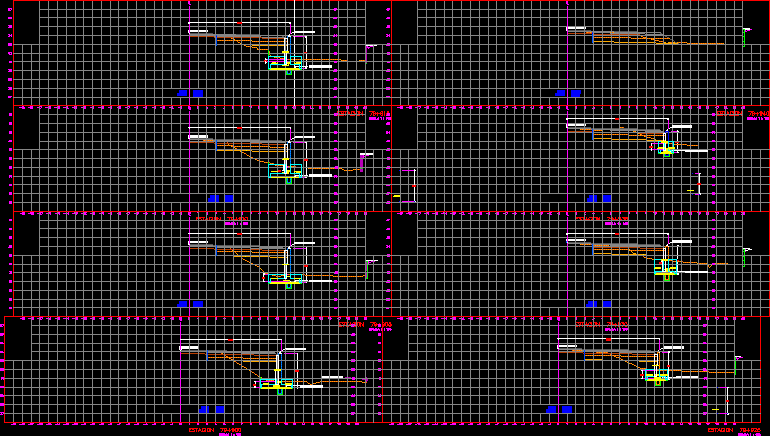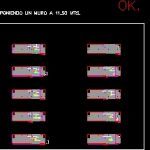
Abutment Wall – Details DWG Detail for AutoCAD
Abutment Wall – Details
Drawing labels, details, and other text information extracted from the CAD file (Translated from Spanish):
profile, Section: km. to km., highway:, work: boulevard the beams, right side, wall km., scale, station, sbr, scale, station, sbr, scale, station, sbr, scale, station, sbr, scale, station, sbr, scale, station, sbr, scale, station, sbr, scale, station, sbr, scale, station, sbr, scale, station, sbr, scale, station, sbr, scale, station, sbr, scale, station, sbr, scale, station, sbr, scale, station, sbr, scale, station, sbr, scale, station, sbr, scale, station, sbr, scale, station, sbr, scale, station, sbr, scale, station, sbr, scale, station, sbr, scale, station, sbr, station, sbr, scale, station, sbr, scale, residential street, scale, station, sbr, sbr, station, scale, scale, station, sbr, sbr, station, scale, scale, station, sbr, scale, station, sbr, residential street, lim. const., near rods, lim. const., street nicolas bravo, lim. const., lim. d. d. v., niv, niv, niv crown, niv exhaustion, niv crown, cross sections km. to km. right side proposing a wall mts., okay., layer of broken stone gravel of cm. of thickness, horizontal scale, vertical scale, shoulder height, wall crown, natural terrain, Shoe Shift, station, vertical scale, horizontal scale, station, vertical scale, horizontal scale, station, vertical scale, horizontal scale, cms concrete tube. of diam., existing sanitary sewer line with, existing visit well of cms of diam., swampy area, located next to the drainage work of km., note: as you can see the visit hole is within the width of the roadway so it is not convenient to light up the level of folder termination., note: as it is possible to observe the well of visit is outside the width of roadway which allows us to raise level on the slope of the embankment., cross sections to define if it is feasible to leave the sanitary sewer line in the same place of km. to km. in the left extension., existing drinking water line with, steel tube cms. of diam., existing drinking water line with, steel tube cms. of diam., existing drinking water line with
Raw text data extracted from CAD file:
| Language | Spanish |
| Drawing Type | Detail |
| Category | Construction Details & Systems |
| Additional Screenshots |
 |
| File Type | dwg |
| Materials | Concrete, Steel |
| Measurement Units | |
| Footprint Area | |
| Building Features | |
| Tags | abutment, autocad, base, DETAIL, details, DWG, FOUNDATION, foundations, fundament, wall |
