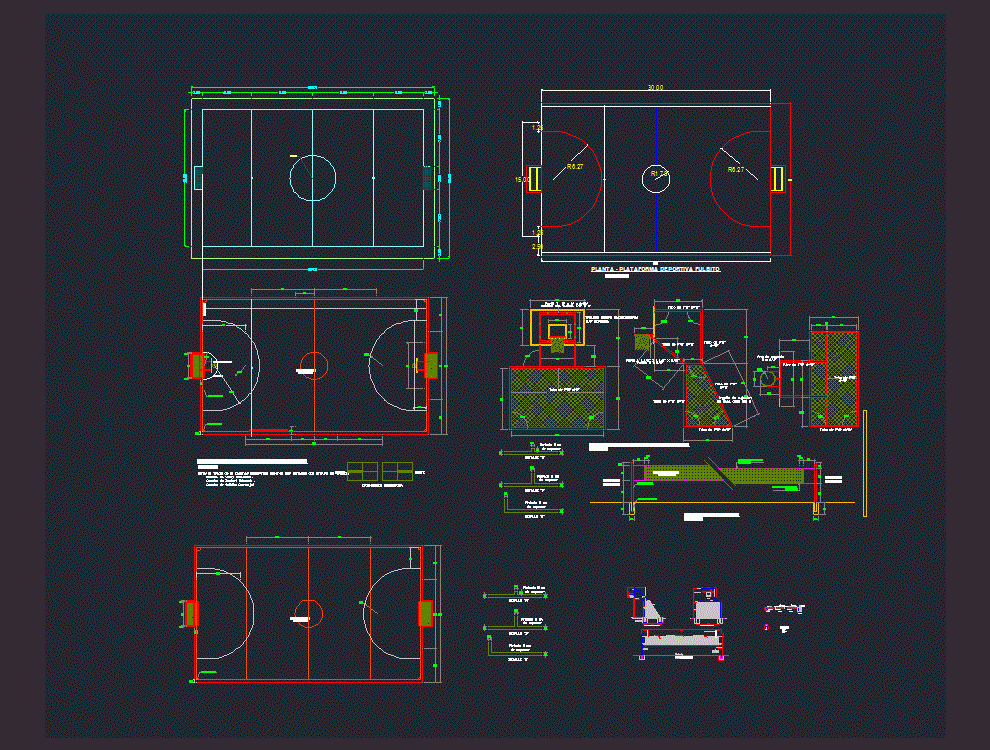
Acad – Sports Platform DWG Section for AutoCAD
ACAD – SPORTS PLATFORM – PLANTS – DETAILS – SECTIONS
Drawing labels, details, and other text information extracted from the CAD file (Translated from Spanish):
informal property formalization agency, real property rights, consolidation project, pcdpi, cadastre sub component, va c, esq plat, path, post, estru, rell, gradasi, esqcasa, p. of arq enrique guerrero hernández., p. of arq Adriana. rosemary arguelles., p. of arq francisco espitia ramos., p. of arq hugo suárez ramírez., property of third parties, graderio, district of acora, jr. lake breezes, sports crockery, jr. puno, jr. tupac amaru, jr. Arequipa, Av. Pan-American, parking area, market, roof, sardinel, – curing of the concrete by system, – emptying by alternating cloths, note :, base of the platform :, filled with tar and sand, expansion joint :, wear surface: , technical specifications, enamel, white, yellow, electric blue, fulbito, volleyball, basketball, paint, type of, stripe, color, width, game, area, sports slab painted picture, xx cut, embed and take out, concrete slab, lateral elevation of the board, with pitch and sand, joint filled, base with material, net elevation, line of field, double mesh of fine canvas, frontal elevation of the arch, stone filling, concrete resistance :, thickness, machiembreada wooden board, retaining ring, basket ring, bow-board-floor-front-side detail, net height, for men, white cloth tape, for women, detail – network elevation., sports courts multiple-football, basketball and volleyball, note: the layout of the sports courts Tivas must be painted with traffic paint., North, geography orientation, basket ring, board, final line, field line, football plant – fulbito platform, aa section, field demarcation, goal detail, front, side , corner area and banderole, fixation of the net to the pole, cable interlaced with the edge of the net to hold it, hook to fix the net to the poles, fixation of the network to the ground, hooks fixed in the ground to hold the net, zocalo painted, net, goal line, goal post, goal inside, goal area, bottom line, vertical goal layout, side line, corner area, side or side line, centerline, security area, bottom goal line, corner area, penalty point, post foundation, concrete die, cut to ‘- a’, plant, green area boundary
Raw text data extracted from CAD file:
| Language | Spanish |
| Drawing Type | Section |
| Category | Entertainment, Leisure & Sports |
| Additional Screenshots |
 |
| File Type | dwg |
| Materials | Concrete, Wood, Other |
| Measurement Units | Imperial |
| Footprint Area | |
| Building Features | Garden / Park, Parking |
| Tags | acad, autocad, details, DWG, plants, platform, projet de centre de sports, section, sections, sport, sport slab, sports, sports center, sports center project, sportzentrum projekt |
