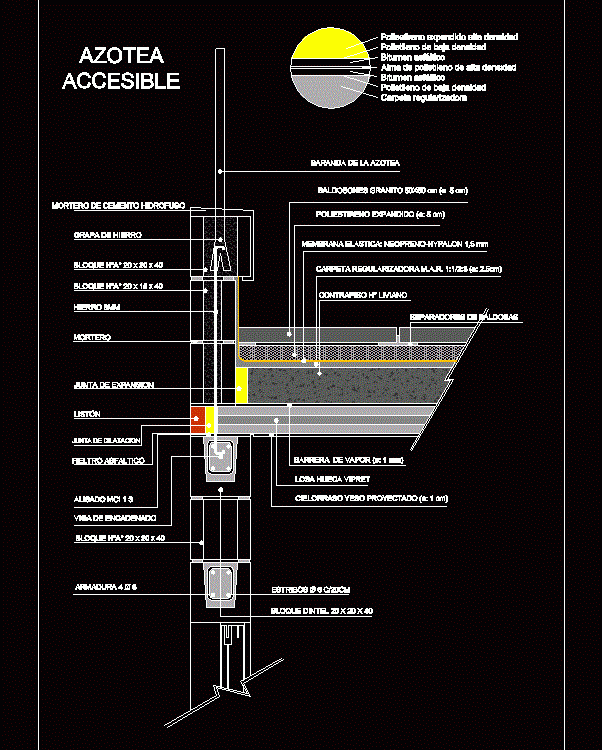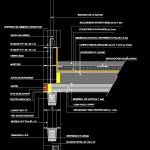ADVERTISEMENT

ADVERTISEMENT
Accessible Roof Concrete Block DWG Detail for AutoCAD
Construction detail of accessible roof (or inverted roof) made streamlined construction with concrete block and prestressed hollow slab.
Drawing labels, details, and other text information extracted from the CAD file (Translated from Spanish):
hollow slab vipret, projected plaster ceiling, lintel block, stirrups, armor, chained beam, smoothed mci, dilatation meeting, light subfloor, expanded polystyrene, granite countertops cm, vapor barrier, elastic membrane: mm, regularization folder m.a., tile separators, ribbon, roof railing, iron staple, mortar, asphalt felt, block, expansion meeting, cement mortar, block, iron, expanded polystyrene high density low density polyethylene asphalt bitumen high density polyethylene core bitumen bitumen low density polyethylene regularizer folder, roof terrace
Raw text data extracted from CAD file:
| Language | Spanish |
| Drawing Type | Detail |
| Category | Construction Details & Systems |
| Additional Screenshots |
 |
| File Type | dwg |
| Materials | Concrete |
| Measurement Units | |
| Footprint Area | |
| Building Features | |
| Tags | accessible, accessible roof, autocad, barn, block, concrete, concrete block, construction, cover, dach, DETAIL, DWG, hangar, inverted, lagerschuppen, prestressed, roof, shed, structure, terrasse, toit |
ADVERTISEMENT
