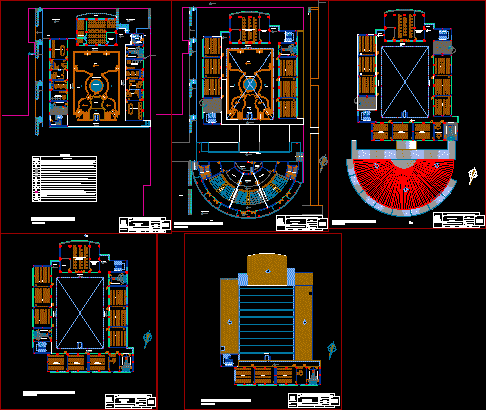
Accouunting Science – Classroom DWG Block for AutoCAD
Educational Institution Building – Accouunting Science – Plants –
Drawing labels, details, and other text information extracted from the CAD file (Translated from Spanish):
qse.mb, npt, vinyl floor, terrazzo floor, auditorium, workshops, process room, academic, virtual, hall, owner :, drawing :, the tambo, province :, location :, district :, scale :, huancayo , indicated, date :, dept :, junin, lamina:, consortium, plan :, studioarkº, architecture :, national university of the center of peru, university city, plants, project :, administration of companies, accounting and economy of the uncp, construction of classrooms for undergraduate, faculties of, eg, associates, arq. felix canchari c., design :, plant: second floor, computer lab, ss.hh. males, ss.hh. women, ramp, solar patio, elevator, terrace, access patio, garden, square, stage, deposit, ss. hh., males, women, cleaning, plant: third floor, lockers, institute, research, arch. feli canchari c., plant: fourth floor, office, staff room, deanatura, secretary, academic affairs, ss.hh., library, reading room, floor: first floor, headquarters, newspaper library, dep. books, virtual, access, esq fac, separation board, paved floor, ramp, grass paved floor, garbage, top edge., le yenda, description, symbol, exit for computer terminal on floor – see detail, exit for telephone external floor – see detail, bipolar outlet on floor – see detail, bipolar outlet on floor for stabilized voltage – see detail, output for high speakers – coordinate type of box with equipment supplier, fifth floor, plant: fifth floor
Raw text data extracted from CAD file:
| Language | Spanish |
| Drawing Type | Block |
| Category | Schools |
| Additional Screenshots |
 |
| File Type | dwg |
| Materials | Other |
| Measurement Units | Metric |
| Footprint Area | |
| Building Features | Garden / Park, Deck / Patio, Elevator |
| Tags | autocad, block, building, classroom, College, DWG, educational, institution, library, plants, school, science, university |
