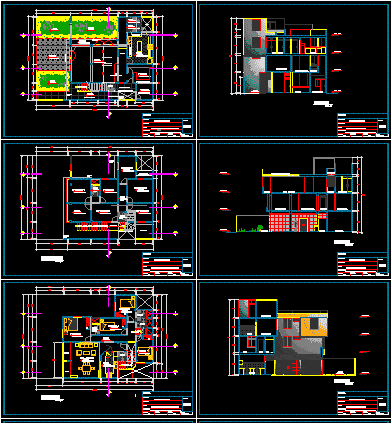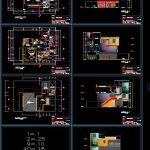
Acevedo House DWG Block for AutoCAD
Restaurant at first level – Clinics at second floor – Housing from propietor at third
Drawing labels, details, and other text information extracted from the CAD file (Translated from Spanish):
kitchen, ss.hh, pantry, guardian, garden, terrace, lounge, hall, deposit, bar, proy. high furniture, housing – trade, check:, plan:, location:, owner:, professional :, drawing:, scale:, date:, sheet no .:, jvc, project:, second floor, projection, service area, laboratory , office, waiting room, third floor, living room, staircase, rooftop, architecture: rooftop plant, rooftop floor, entrance service, office, dining room, bedroom, balcony, entrance, blued, acrylic frame, duct, cl ., laundry, bathroom, architecture: elevation, roof, colored polished cement, natural polished cement, stone slab scale, patio, ceramic majolica, access to housing facilities, parquet guayacan marbled, ceramics, burnished polished cement, ceiling wood and fiberblock cover, protection acrylic, cement bedding, balcony
Raw text data extracted from CAD file:
| Language | Spanish |
| Drawing Type | Block |
| Category | House |
| Additional Screenshots |
 |
| File Type | dwg |
| Materials | Wood, Other |
| Measurement Units | Metric |
| Footprint Area | |
| Building Features | Garden / Park, Deck / Patio |
| Tags | apartamento, apartment, appartement, aufenthalt, autocad, block, casa, chalet, clinics, dwelling unit, DWG, floor, haus, house, Housing, Level, logement, maison, residên, residence, Restaurant, unidade de moradia, villa, wohnung, wohnung einheit |
