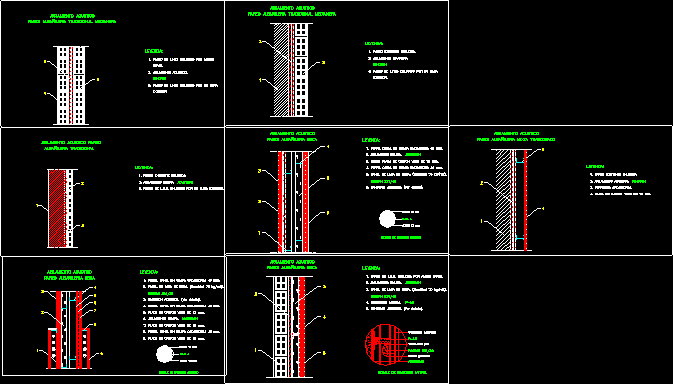
Acoustic Insulations With Plaster Panels Pladur – Canalizations DWG Detail for AutoCAD
Plaster panels acoustic insulation details
Drawing labels, details, and other text information extracted from the CAD file (Translated from Spanish):
dilatation meeting, Storm drainage, Meeting with dick, file, L. Waterproofing., L. Waterproofing., L. Waterproofing., L. Waterproofing., L. Waterproofing., L. Waterproofing., L. Waterproofing., L. Waterproofing., M.a.d., C.yeso mm, Acoustic sandwich detail, Airborne insulation system by means of dry partition in partitions of rooms that produce high levels of, The system by employing double structure ensures the dissolidation of the final finishing masses. The use of, Acoustic membrane between gypsum improves the behavior of these low frequencies., The two-layer insulation accent makes the solution perform well in low, Providing absorption in the air chamber of the dry septum structure. When entering into the air chamber, The rocdan avoids the box effect of providing sound absorption in the solution., Noise in high frequencies., Bolt the assembly the plate with bolts pressed together with the bolt, To attach the m.a.d. The plate with contact glue using m.a.d. Self-adhesive., Screw the plate with bolts of the uprights of the structure of the included, From the floating floor of the other room will be mounted the profile of the partition, Fixing with screws the inner part of the structure and the membrane being seen., Screw the plate with screws counter-joining together with the same seal, Screw the plate with screws of the uprights of the structure of even, From the floating floor of one of the enclosures to mount the profile of, Ensure that the floating slabs of each enclosure are de-sanded., Of insulation in medianera acustidan rocdan formed by:, Note: facilities will be avoided., Sealed with paste of joints., With paste of joints., Sealed with paste of joints., Introduction of the rocdan between the uprights of the profile., Wall masonry dry, acoustic isolation, legend:, Profile channel in galvanized sheet mm., Gypsum board of mm., Acoustic sandwich., Profile channel in galvanized sheet mm., Panel of rock wool., Rocdan, Two-layer insulation., Gypsum board of mm., Profile channel in galvanized sheet mm., Accused, Gypsum board of mm., L. Waterproofing., L. Waterproofing., L. Waterproofing., L. Waterproofing., L. Waterproofing., Traditional masonry, Acoustic insulation wall, legend:, Existing plastered wall., Two-layer insulation., Wall of l.h.s. Plastered on its outer face., Accused, dilatation meeting, Storm drainage, Meeting with dick, L. Waterproofing., L. Waterproofing., L. Waterproofing., L. Waterproofing., L. Waterproofing., Wall traditional masonry medianera, acoustic isolation, legend:, Existing plastered wall., acoustic isolation., Harmony, Wall of l.h.d. Plastered on its face, Exterior., dilatation meeting, Storm drainage, Meeting with dick, L. Waterproofing., L. Waterproofing., L. Waterproofing., L. Waterproofing., L. Waterproofing., Wall traditional masonry medianera, acoustic isolation, legend:, Wall of l.h.d. Plastered by both, Faces., acoustic isolation., Harmony, Wall of l.h.d. Plastered on its face, Exterior., dilatation meeting, Storm drainage, Meeting with dick, file, L. Waterproofing., L. Waterproofing., L. Waterproofing., L. Waterproofing., L. Waterproofing., L. Waterproofing., L. Waterproofing., L. Waterproofing., M.a.d., C.yeso mm, Acoustic sandwich detail, Airborne insulation system by means of dry partition in partitions of rooms that produce high levels of, The system by employing double structure ensures the dissolidation of the final finishing masses. The use of, Acoustic membrane between gypsum improves the behavior of these low frequencies., The two-layer insulation accent makes the solution perform well in low, Providing absorption in the air chamber of the dry septum structure. When entering into the air chamber, The rocdan avoids the box effect of providing sound absorption in the solution., Noise in high frequencies., Bolt the assembly the plate with bolts pressed together with the bolt, To attach the m.a.d. The plate with contact glue using m.a.d. Self-adhesive., Screw the plate with screws of the uprights of the structure of the included, From the floating floor of the other room will be mounted the profile of the partition, Fixing with screws the inner part of the structure and the membrane being seen., Screw the plate with screws counter-joining together with the same seal, Screw the plate with screws of the uprights of the structure of even, From the floating floor of one of the enclosures to mount the profile of, Ensure that the floating slabs of each enclosure are located
Raw text data extracted from CAD file:
| Language | Spanish |
| Drawing Type | Detail |
| Category | Construction Details & Systems |
| Additional Screenshots |
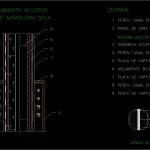 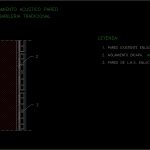 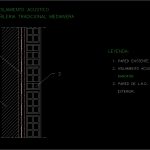 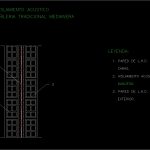    |
| File Type | dwg |
| Materials | Masonry, Other |
| Measurement Units | |
| Footprint Area | |
| Building Features | Car Parking Lot |
| Tags | acoustic, acoustic detail, akustische detail, autocad, DETAIL, details, details acoustiques, detalhe da acustica, DWG, insulation, insulations, isolamento de ruido, isolation acoustique, noise insulation, panels, pladur, plaster, schallschutz |

