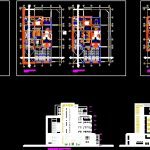
Administrative Center DWG Full Project for AutoCAD
OFFICE This project corresponds to a central administrative offices in the city of Piura. Trying to resolve the location of state offices in one complex. The proposal has 2 basement levels and 8 in which the different entities PLANTS (space distribution and structural columns) LIFTS (schematic)
Drawing labels, details, and other text information extracted from the CAD file (Translated from Spanish):
law, year, architectural design vi, project :, location :, department :, prov :, distr :, piura, alumna :, chair :, july ruiz gallo, specialty :, architecture, plane :, date :, scale :, lamina :, ruben ventura, arq., offices adiminitr. for the entities of the state, workshop :, semester :, plants of first and second level, plants of third and fourth level, plants of fifth and sixth level, plants of seventh and eighth level, deposit, jr. apurimac, ca. tacna, auditorium, multipurpose room, stage, recep. info, control, hall and wait, bolet., ss.hh, foyer, preparation, secretary, hall, dressing rooms, accounting, administration, cto of machines, surveillance, download area, mezzanine, diners area, attention, kitchenette, reports, parts table, room, kitchenet, warehouse, coordinator, office, and c. administ, investment p, implanted siaf, office osce, hall of service, area of integral formalization, file of urban area, attention to the user, hall, cooperators, file of rural area, area of individual formalization, ss.hh. users, ss.hh., cleaning, assist. zonal chief, zonal chief, graphic editors, advertising, meeting room, systems support, exhibition hall, technical area, promoters office, attention office, main, doc processing, responsible offices, ss.hh. employees, tupa, litigation area, cofopri, topography, hall-wait, director, budget, logistics, sub address of admin, hydraulic resources, legal advice, sub address of admin rh, unit admin, und. nac of inform. rh, studies and, conservac, coordination, hydraulic, projects, direcc del, gestion conoc., and planam rh, institutional, archive, und. budget, and planning, cleaning plan, of. of p h c r, general deposit, bookstore, treasury, of. atenc al ciudad, gestion document, direccion, of. of p i c, of. u a a c, of. of m b m, of. archeology, of. arq, commission of f c p c t, human resources, reg address, construction, sanitation, budgets, technical office, of project, image inst., area file, garbage, elevation street tacna, parking, meetings, terrace, cafetin, procuraduria, projection
Raw text data extracted from CAD file:
| Language | Spanish |
| Drawing Type | Full Project |
| Category | Office |
| Additional Screenshots |
 |
| File Type | dwg |
| Materials | Other |
| Measurement Units | Metric |
| Footprint Area | |
| Building Features | Garden / Park, Parking |
| Tags | administrative, autocad, banco, bank, bureau, buro, bürogebäude, business center, center, central, centre d'affaires, centro de negócios, city, corresponds, DWG, escritório, full, immeuble de bureaux, la banque, location, office, office building, offices, piura, prédio de escritórios, Project |

