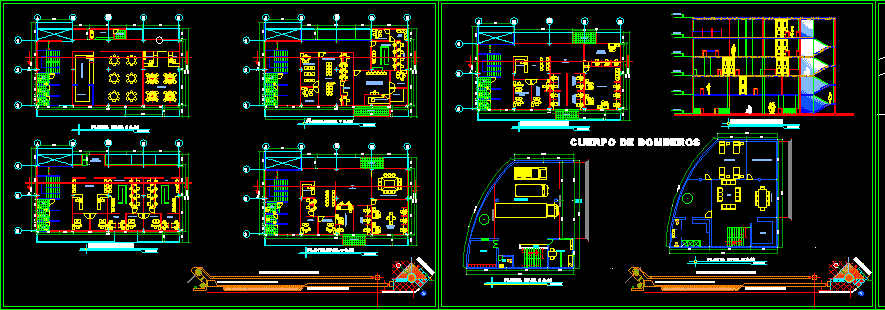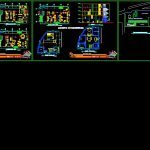
Administrative Centre DWG Block for AutoCAD
Centre for zonal management complemented by collection areas and banks and Cybernet and cafeteria.
Drawing labels, details, and other text information extracted from the CAD file (Translated from Spanish):
architecture, project: administrative edeficio, name: m a n y a f r a n k l i n, box, cybernet, ss.hh, service area, preparation area, copies, warehouse, plotter, reg. civil, administration, boxes, file, reception of packages, rest area, service balcony, curator, produbanco, bnf, terrace, meeting room, defense of childhood and adolecensia, information, transition zone, zonal administrator, human resources , budget, financial commission, accounting, public relations, wait, environmental control, low, dormitory, training room, room, dining room, kitchen, parking, nursing, bathroom, warehouse, equipment, vehicular access, up, slab projection, collection rain water and rechargeable battery room, children’s recreation, fire department, recreational green area, sports courts, administrative center, general implantation, fire department work area
Raw text data extracted from CAD file:
| Language | Spanish |
| Drawing Type | Block |
| Category | Office |
| Additional Screenshots |
 |
| File Type | dwg |
| Materials | Other |
| Measurement Units | Metric |
| Footprint Area | |
| Building Features | Garden / Park, Parking |
| Tags | administrative, areas, autocad, banco, bank, banks, block, bureau, buro, bürogebäude, business center, cafeteria, center, centre, centre d'affaires, centro de negócios, collection, DWG, escritório, immeuble de bureaux, la banque, management, office, office building, prédio de escritórios |
