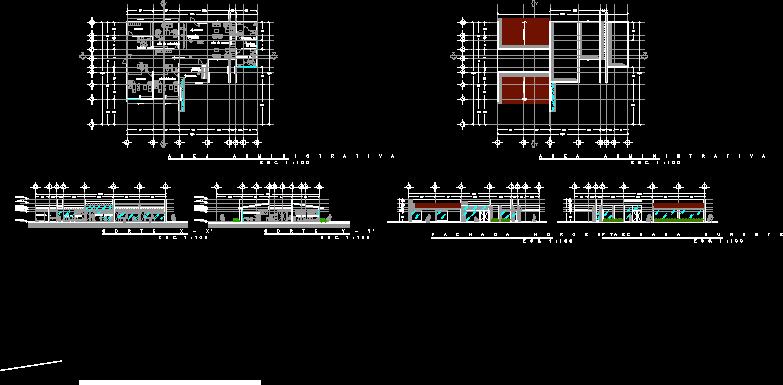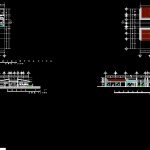ADVERTISEMENT

ADVERTISEMENT
Administrative Offices DWG Block for AutoCAD
Administrative Offices
Drawing labels, details, and other text information extracted from the CAD file (Translated from Spanish):
slab projection, inclined wall projection, projection flown with falling water, wall projection, projection of perbolado, areaadministrativa, cortey – y ‘, cortex – x’, direction, administration, social work, access, main, interview room , reception, and control, waiting room, sanitary m., sanitary h., cellar, mant., file, main access, slope, facadas, fachadanoroeste
Raw text data extracted from CAD file:
| Language | Spanish |
| Drawing Type | Block |
| Category | Office |
| Additional Screenshots |
 |
| File Type | dwg |
| Materials | Other |
| Measurement Units | Metric |
| Footprint Area | |
| Building Features | |
| Tags | administration, administrative, administrative building, autocad, banco, bank, block, bureau, buro, bürogebäude, business center, centre d'affaires, centro de negócios, DWG, escritório, immeuble de bureaux, la banque, office, office building, offices, prédio de escritórios |
ADVERTISEMENT
