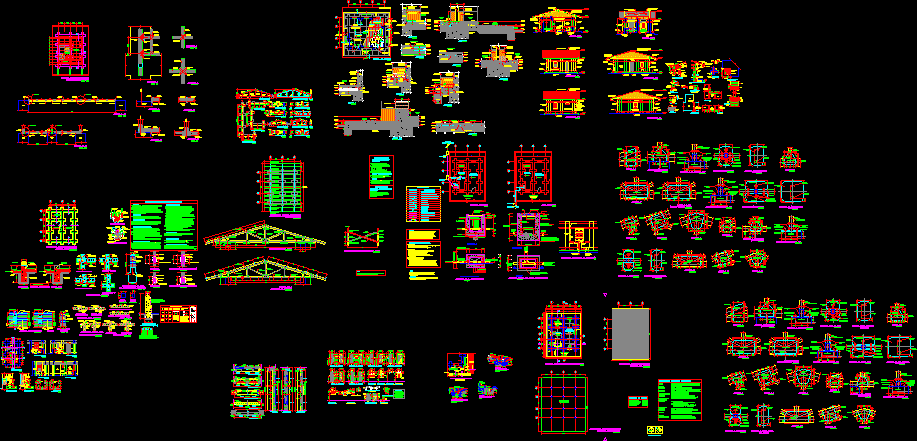
Adobe Construction DWG Detail for AutoCAD
Adobe Construction – Plants – Details –
Drawing labels, details, and other text information extracted from the CAD file (Translated from Spanish):
npt., what.climate.rural, what description, what.prototype, vice ministry of institutional management, educational infrastructure office – oinfe, location and climate :, plane :, arq., clave.prototipo, lamina nº, what specialty, specialty :, date :, drawing :, scale :, what scale, what date, arq. cesar pereyra chavez, designer :, rural system oinfe, what key, key prototype :, what.sisitemico, www.minedu.gob.pe, ministry of education, head of the oinfe, arq. alberto chirinos ponce, coordinator:, table of areas, net area kitchen :, built area :, net area office.:, covered area :, orientation of windows, kitchen board with, laundry see det., exterior sidewalk, cement floor, rubbed, wooden structure projection, kitchen-direction prototype plant, kitchen panel, see det., office, director, kitchen, floor, cement, polished, pantry, roofing plant, explanation area, buildable area, level of explanacion, see floor studies, pantry net area:, kitchen-steering prototype, empty parapet, in work see det, general finished painting, walls:, doors and windows, sky :, coverage:, stabilized adobe with chopped straw reinforced with, paths of rubbed and burnished cement, galvanized corrugated steel sheet, plastered with plaster, tarrajeo, wood and iron joinery, classroom floor :, exterior works :, pircas, rain gutters, cobbled floor, painting: latex in walls, anticorrosive enamel in metal with, z base innate and varnish in natural wood., socket in kitchen :, polished cement on electrowelded mesh, backsplashes, window:, ridge:, interiors:, polished cement floor:, wooden floor:: outdoor, rain stile, given protection , section yy, prototype protection path, detail infiltration ditch drainage, foundation, prototype circulation path, detail of floor gutter, waterproof joints will be placed in the floor gutters, section xx, wall, above, affirmed, natural ground , tamping, descending rubery, terraced columneta, tarrajeo and, grid detail in floor gutter, see detail of lane, with asphalt filling, rubbed cement floor, patio, to soil studies, welded to deck and, to floor gutter , fixed metal grid, circulation, sidewalk, section x’-x ‘, according, embedded in concrete, floor gutter, downspout, adobe wall, water descent plant, floor gutter and trench, note: the water drop will be placed Of similar way in the four corners, of each prototype, protection path, natural terrain, pvc pipe, tarraj. and painted, false column, under sidewalk, infiltration ditch, path circulation, path protection, see det. x’-x ‘, metal grid through, see sec. x-x, concrete rain gutter, eave projection, ing. ramiro lopez barrón, bolt, nut, and washer, ceiling plant, wood belt, projection, ridge, prototype kitchen-direction, location of belts, see detail, technical specifications, belts, joists, slats, steel brackets and accessories, screw , strong devil, copaiba, permissible efforts and modulus of, wood preserved with pentachlorophenol, anchors, seismic coefficients, p: total weight, basal cut, yellow catahua, elasticity:, by brush, see details of brackets and fixation of the scissors , note :, ing. carlos sanchez barrios, revised:, water network, drainage network, domiciliary connection, vent., public network, connection to, tmt, pvc, valv. hatch, hat, clamp, sanitary parapet, emptied on site, sanitary parapet – lift, with lid faith, symbol, ventilation pipe pvc-salt, floor registration, register box, universal union, straight tee rises, straight tee low, hot water pipe cpvc, gate valve in horizontal section, gate valve in vertical section, description, check valve, legend, – water network in gutters made in wall or floor, – network drain install before running wall or floor, – inside of the tarred and polished register box, – in the event of faults, correct the defect and repeat the test., – piping and accessories drain pvc salt, general technical specifications, – carry out hydraulic test:, integrally, – valves between two universal joints, – ventilation will end in hood, ventilation :, water :, this plan is applicable only in rural areas, which have potable water networks and drainage, with the exception of that can be dispensed with, cistern and elevated tank, whenever it is evaluated, that the pressure of arrival of the water to the educational place, is the adequate one for the operation of the apparatuses, the center bases, will include this system if they count, with public networks of potable water., sanitary., the pipe is filled with water with the help of a team of, the maximum working pressure designed of the pipeline, and the entire tested section is covered, verifying if, it presents leakage in the system, fixing a testing time, and verifying the pressures in the
Raw text data extracted from CAD file:
| Language | Spanish |
| Drawing Type | Detail |
| Category | Schools |
| Additional Screenshots |
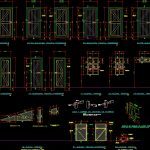 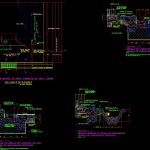 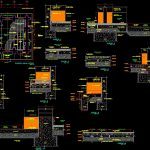 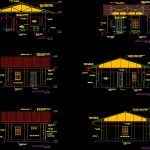  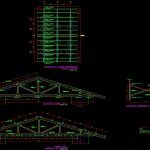 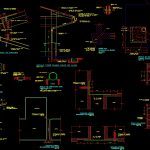 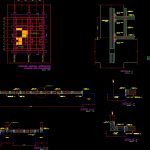 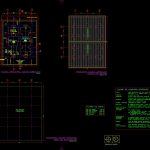 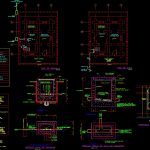 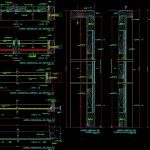 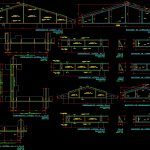 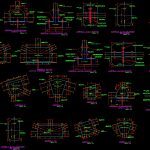 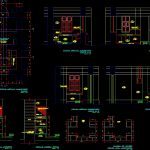 |
| File Type | dwg |
| Materials | Concrete, Steel, Wood, Other |
| Measurement Units | Metric |
| Footprint Area | |
| Building Features | Deck / Patio |
| Tags | adobe, autocad, College, construction, DETAIL, details, DWG, library, plants, school, university |
