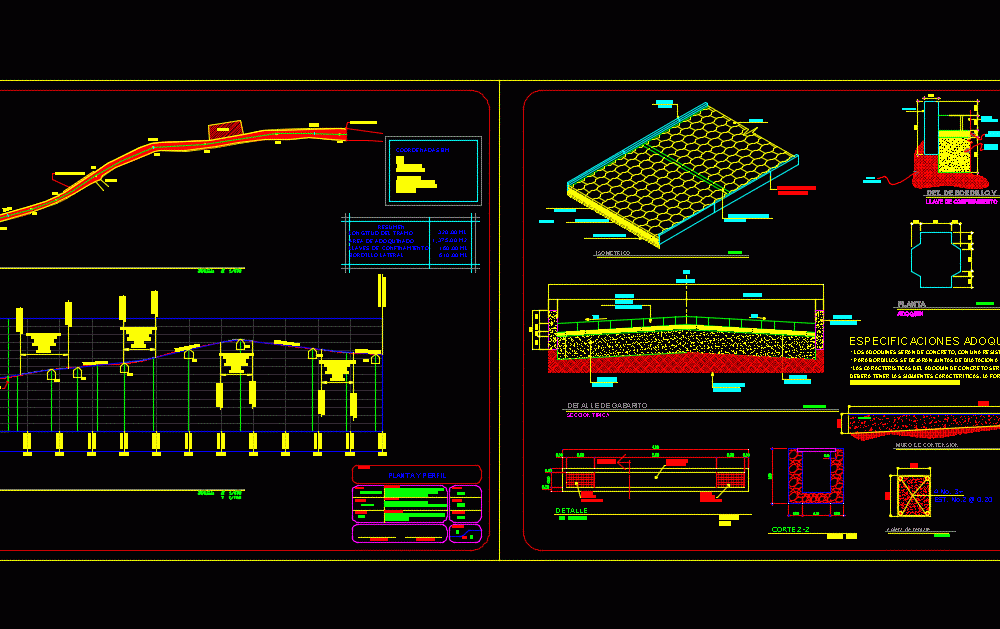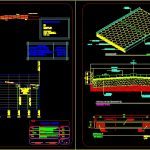
Adoquinado San Pablo DWG Block for AutoCAD
Mejoramiento de camino con recubrimiento de adoqu?n – respectivos bordillos; llaves de confinamiento y cubre una longitud de 320 metros lineales;
Drawing labels, details, and other text information extracted from the CAD file (Translated from Spanish):
location :, project :, date :, indicated, scale :, lev. top., drawing :, design :, calculation :, owner, planner, of :, sheet no., leaf of :, owner :, jcasc, canton san pablo, municipality of comitancillo, department of san marcos., municipality of comitancillo, san marcos, street improvement with adoquin, canton san pablo, municipality of comitancillo, department of san marcos., confinement key, cross, adoquin, layer of, river sand, curb, granular, material, soil, compacted, det. of curbstone and, plant, isometric, natural ground, see detail, lc, typical section, detail of gabarito, variable, zz cut, grid, retaining wall, school, entrance, auction floor, plant and profile, general floor, summary , lateral curb, section length, general profile, bm coordinates, granular material, compacted soil, lateral, no scale, detail, grid, cast slab, floor screed, retaining wall, details, paving area, confinement keys
Raw text data extracted from CAD file:
| Language | Spanish |
| Drawing Type | Block |
| Category | Roads, Bridges and Dams |
| Additional Screenshots |
 |
| File Type | dwg |
| Materials | Other |
| Measurement Units | Metric |
| Footprint Area | |
| Building Features | |
| Tags | autocad, block, de, detalles, DWG, HIGHWAY, pablo, pavement, Road, route, san |

