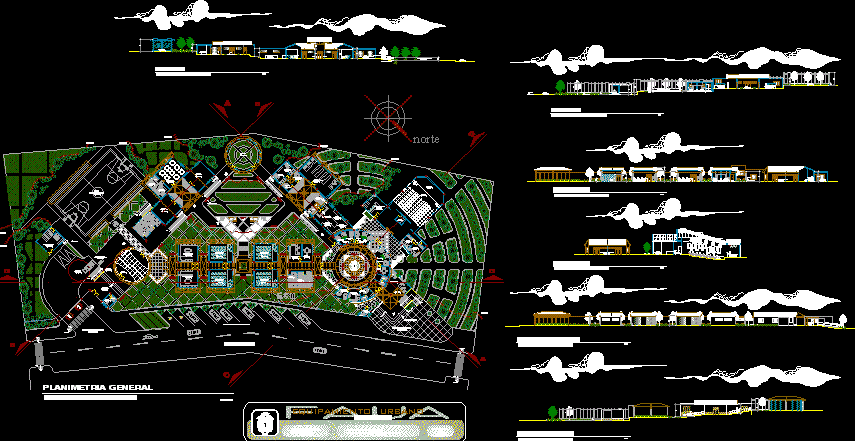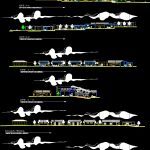
Agricultural Training Center DWG Section for AutoCAD
First plant- Sections – General elevations – Worked in an area with minimal slope
Drawing labels, details, and other text information extracted from the CAD file (Translated from Spanish):
unjbg, management accounting, lab. of chemistry, specialized library, lab. of chemistry, lab. of chemistry ii, theoretical classroom, pers., theoretical classroom ii, pers., vinyl floor, theoretical classroom iii, pers., vinyl floor, theoretical classroom iv, pers., vinyl floor, deposit file, secretary waiting room, vinyl floor, teacher’s room, npt, vinyl floor, multi-sports slab, npt, general planimetry, esc:, agricultural training center, of. of agroindustry technical advice, of.de advice on agricultural products, of advisory for alternative products, of irrigation technology advisory, management accounting, laboratory, physical water chemical analysis, biofertilization analysis, physical chemical analysis of the soil, npt, ss.hh., warehouse, npt, vinyl floor, npt, vinyl floor, npt, vinyl floor, npt, vinyl floor, npt, water laboratory address, vinyl floor, npt, address, vinyl floor, npt, vinyl floor, npt, soil laboratory address, biofertilization direction, vinyl floor, npt, vinyl floor, npt, secretary waits, vinyl floor, npt, ss.hh., address, vinyl floor, npt, vinyl floor, npt, vinyl floor, npt, control, npt, vinyl floor, ss.hh., reports, npt, vinyl floor, waiting room, npt, vinyl floor, reception terrace, npt, polished concrete, ss.hh. ladies, npt, vinyl floor, ss.hh. males, npt, vinyl floor, cleaning deposit, ss.hh. ladies, npt, vinyl floor, ss.hh. males, npt, vinyl floor, exhibition gallery, npt, vinyl floor, exhibition gallery, npt, vinyl floor, greenhouse, npt, polished concrete, arrives, nursery, npt, polished concrete, npt, polished concrete, npt, polished concrete, secondary income, Public phone, railyard, npt, polished concrete, npt, track, npt, polished concrete, multiple release platform, public parking, streetlight, ss.hh., restaurant, npt, vinyl floor, kitchen, npt, vinyl floor, pantry, npt, vinyl floor, npt, polished concrete, quarter of machine tools, address, vinyl floor, npt, advice, boardroom, control, npt, vinyl floor, ss.hh., arrives, goes up, slope length degrees, arrives, vehicular secondary income, pedestrian main income, arrives, goes up, Slope length mts degrees, goes up, Slope length mts degrees, arrives, goes up, slope length degrees, goes up, slope length degrees, goes up, slope length degrees, goes up, slope length degrees, goes up, slope length degrees, goes up, Slope length mts degrees, arrives, goes up, Slope length mts degrees, arrives, arrives, arrives, goes up, Slope length mts degrees, goes up, Slope length mts degrees, goes up, Slope length mts degrees, arrives, reporting room materials delivery, npt, vinyl floor, projection room, ss.hh. ladies, npt, vinyl floor, ss.hh. males, npt, vinyl floor, Deposit, audience, npt, carpeted floor, stage, npt, laminated wood floor, ss.hh., north, avenue tacna, property limit, urban equipment, estiquepampa, Carlos Linares, raul ramos, of agricultural training, sucso yesenia, agricultural training center, estiquepampa, urban equipment, estiquepampa, Carlos Linares, raul ramos, sucso yesenia, of agricultural training, agricultural training center, estiquepampa, reception terrace, npt, polished concrete, entrance ramp
Raw text data extracted from CAD file:
| Language | Spanish |
| Drawing Type | Section |
| Category | Misc Plans & Projects |
| Additional Screenshots |
  |
| File Type | dwg |
| Materials | Concrete, Wood |
| Measurement Units | |
| Footprint Area | |
| Building Features | Deck / Patio, Parking, Garden / Park |
| Tags | agricultural, area, assorted, autocad, center, DWG, elevations, general, minimal, plant, section, sections, slope, training, worked |
