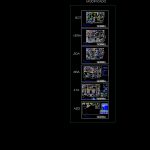
Air Conditioning Cooperative Tarapoto DWG Block for AutoCAD
Plano Air Conditioning Tarapoto.
Drawing labels, details, and other text information extracted from the CAD file (Translated from Galician):
Type, Box of characteristics of ventilation equipment, crew, Fancoil, Characteristics, Capacity, Fancoil, Fancoil, Fancoil, Fancoil, Fancoil, Fancoil, Electric, Fancoil, Fancoil, Fancoil, Fancoil, Fancoil, Fancoil, Fancoil, First, Floor, Wall, Basement, Wall, Wall, Second, Floor, Third party, Floor, Fancoil, Fancoil, Room, Floor, Location, Type, Characteristic table of the air conditioning equipment, crew, Characteristics, Capacity, Electric, Location, Extractor, Centrifuge, High pressure, Roof terrace, Environment, Ventilate, Parking, General, Centrifuge, Extractor, Roof terrace, Floor, Bathrooms, Glass partition, Projection beam peraltada, Black tube, Black tube, Glass partition, Glass partition, Metallic plaster, Pipeline, Black tube, Cupola on auditorium metal structure, Pipeline, Glass partition, Glass partition, Glass partition, Glass partition, Glass partition, Glass partition, Glass partition, Glass partition, Glass partition, Glass partition, Glass partition, Glass partition, Glass partition, Window of glass system curtain wall, Projection beam peraltada, Projection beam peraltada, Projection beam peraltada, Projection beam peraltada, Glass partition, High wall projection, Glass partition, Glass partition, Drop-down panel for projection, Split partition, Metallic plaster, Pipeline, Glass partition, Glass partition, Glass partition, Chalkboard, Glass partition, Glass partition, Glass partition, Black tube crosspieces, Glass partition sliding glass door, Colorless mm tempered glass enclosure, Projection beam peraltada, Projection beam peraltada, Projection beam peraltada, Projection beam peraltada, Projection beam peraltada, Black tube crosspieces, Colorless mm tempered glass enclosure, Black tube crosspieces, Melamine module, Melamine module, File, Low cabinet, Glass partition, Glass partition, Running melamine furniture, Melamine module, Reflective tempered glass enclosure, Black tube, Metallic plaster, Vaulted metal door, Glass partition, Glass partition, Glass partition, Glass partition, Glass partition, Glass partition, Floor cement engraved with bruña both senses according to plane, Projection beam peraltada, Projection beam peraltada, Projection beam peraltada, Reflective tempered glass enclosure, Colorless tempered glass enclosure, Glass partition, Reflective tempered glass enclosure, Black tube, Projection beam peraltada, Projection beam peraltada, Projection beam peraltada, Projection column of upper floor, Projection column of upper floor, Projection column of upper floor, Projection column of upper floor, Protection path, Protection path, Protection path, Protection path, General notes, National intentionals that govern it amca r.n.e., All air conditioning ducts must be insulated with fiberglass, Necessary conveniently designed guides, All diffusers will have manual flow regulators., All piping derivations must have flow rate regulators, Any noise that may occur in the ducts in the equipment will be attenuated., Of installed foil must present a good final appearance., Centrifuge, Extractor, Roof terrace, Floor, Bathrooms, Basement, Basement, Extractor, Axial, Extractor, Axial, Cafeteria, Meeting room for people, Meeting room for people, Viewpoint terrace, Coordination office you are living, Cafeteria attention, Estrado, Projection panel exhibitions, Coopac san martin de, Main local coopac martin of tarapoto headquarters, Project, Date:, Owner:, Plane:, Scale:, Lamina:, Sshh men, Sshh women, Pipeline, Auditorium service, Glass partition, Floor hall, Sshh disabled, Projection beam peraltada, Projection beam peraltada, Projection beam mandil, Projection beam mandil coverage support, Projection beam peraltada, Empty, Pipeline, Projection beam peraltada, Projection beam peraltada, Black tube, Black tube, Glass partition, Back passage, Tempered glass partition, Glass partition, Divider panel of, Inputs from, Coopac san martin de, Main local coopac martin of tarapoto headquarters, Project, Date:, Owner:, Plane:, Scale:, Lamina:, Projection beam peraltada, Black tube, Roof terrace, Black tube, Black tube, Black tube, Floor scrubbed burned concrete every meter, Cupola on auditorium metal structure, Room of machines of special electrical installations, Projection ceiling superior, Projection ceiling superior, Projection ceiling superior, Empty duct on parking, Assistant management, Business management, Management of savings, General management, Head of recoveries, Audit, Coopac san martin de, Main local coopac martin of tarapoto headquarters, Project, Date:, Owner:, Plane:, Scale:, Lamina:, Meeting room, Pipeline, Sshh men, Sshh women, Glass partition, Glass partition, Glass partition, Chalkboard, Glass partition, Glass partition, Empty, Swaddling
Raw text data extracted from CAD file:
| Language | N/A |
| Drawing Type | Block |
| Category | Climate Conditioning |
| Additional Screenshots |
 |
| File Type | dwg |
| Materials | Concrete, Glass |
| Measurement Units | |
| Footprint Area | |
| Building Features | Car Parking Lot, Garden / Park |
| Tags | air, air conditioning, air conditionné, ar condicionado, autocad, block, conditioning., cooperative, DWG, klimaanlage, plano, tarapoto |

