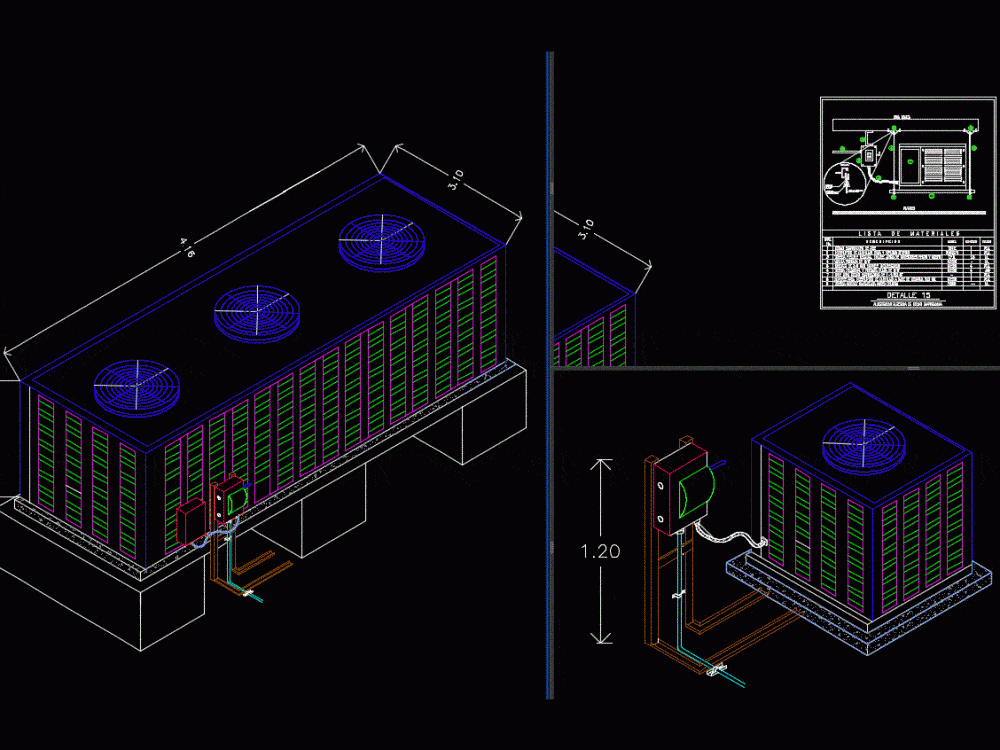
Air Handlers 2D DWG Block for AutoCAD
The air handling unit or UMA MCAT; It is used to supply and / or recirculate air as part of a ventilation system; heating and air conditioning; the unit can perform; two or all of the above functions as required. Air handler.
Drawing labels, details, and other text information extracted from the CAD file (Translated from Spanish):
room, galvanized conduit, support for single-blade base blade switch cm., threaded rod, flat hex nut hexagon, base for evaporator unit of, flexible tubing includes set of straight curved connectors, nema blades switch interior service, air evaporator unit, do not., part., evaporator unit electrical supply, detail, rimco, clevis, clevis, t.f.m., square, trane, clevis, ml., p., jgo, ml., p., ml., quantity, brand, unity, antivibration support clamp, clevis, p., threaded rod, antivibration, jaw, support, mount, detail, solid slab, ceiling
Raw text data extracted from CAD file:
| Language | Spanish |
| Drawing Type | Block |
| Category | Climate Conditioning |
| Additional Screenshots |
 |
| File Type | dwg |
| Materials | |
| Measurement Units | |
| Footprint Area | |
| Building Features | |
| Tags | 2d, air, air conditioning, air conditionné, ar condicionado, autocad, block, DWG, handling, klimaanlage, part, supply, unit |

