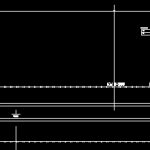
Airport DWG Block for AutoCAD
Airport – Plant DWG
Drawing labels, details, and other text information extracted from the CAD file:
f o o t s t e p o f l a n d i n g, arrival, protection against impact airplanes, safety zone, hangar, departure, m a n o e u v r e s o f a i r p l a n e s, terminal of load, parking, c e r c o p e r i m e t r i c o, combustible, c e r c o p e r i m e t r i c o, patio of manoeuvres, b a s e a i r p l a n e s, ingreso, restaurants, attended room of last, tower of control, entry, terminal travellers
Raw text data extracted from CAD file:
| Language | English |
| Drawing Type | Block |
| Category | Airports |
| Additional Screenshots |
 |
| File Type | dwg |
| Materials | Other |
| Measurement Units | Imperial |
| Footprint Area | |
| Building Features | Garden / Park, Deck / Patio, Parking |
| Tags | airport, autocad, block, DWG, plant |
