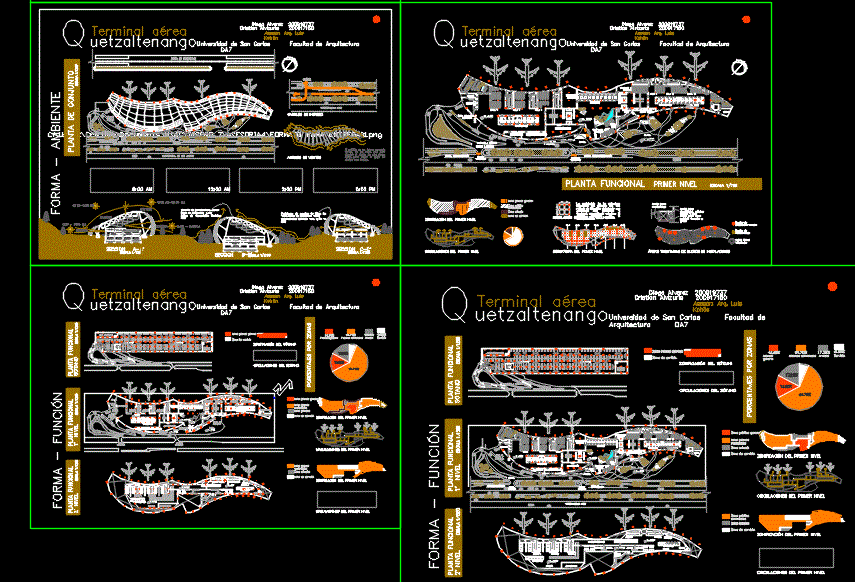
Airport DWG Plan for AutoCAD
airport architectural plans; with cuts and facades
Drawing labels, details, and other text information extracted from the CAD file (Translated from Spanish):
customs, lookout, administration, serv., interior vehicular circulation, entry to basement, basement exit, service area, uetzaltenango, air terminal, high road, deceleration lane, sentry box, acceleration lane, concessions, aeronautics, telecommunications , administration, entry of personnel, agency offices, security, migration, general room, vehicular entry, basement structural plant, vertical circulation ducts, duct for forklift, duct for: electricity, weak signals and air, form – structure, ss , restaurant, public area contralada, private zone, general public zone, service area, the building in its form presents curves, in such a way that the wind circulates in a smooth way to avoid the blow of very strong winds., section a -a ‘, general public, public controlled, private, service, secondary structure modulation, detail of pipelines, pipeline for: potable water, drainage and gases, installation ducts, indicates tributary areas, tributary areas of facilities pipelines, primary structure modulation, structural detail, assembly plant, form – environment, wind analysis, section b-b ‘, section c-c’, enter, protect, percentages by zones, basement zoning, basement circulation, zoning of the first level, circulation of the first level, basement functional floor, form – function, advisor: arq. luis kohön, landing strip, agencies, migration, waiting room, entrance lanes, first level functional floor, first level structure, vertical circulation ducts
Raw text data extracted from CAD file:
| Language | Spanish |
| Drawing Type | Plan |
| Category | Airports |
| Additional Screenshots |
 |
| File Type | dwg |
| Materials | Other |
| Measurement Units | Metric |
| Footprint Area | |
| Building Features | |
| Tags | airport, architectural, autocad, cuts, DWG, facades, plan, plans |
