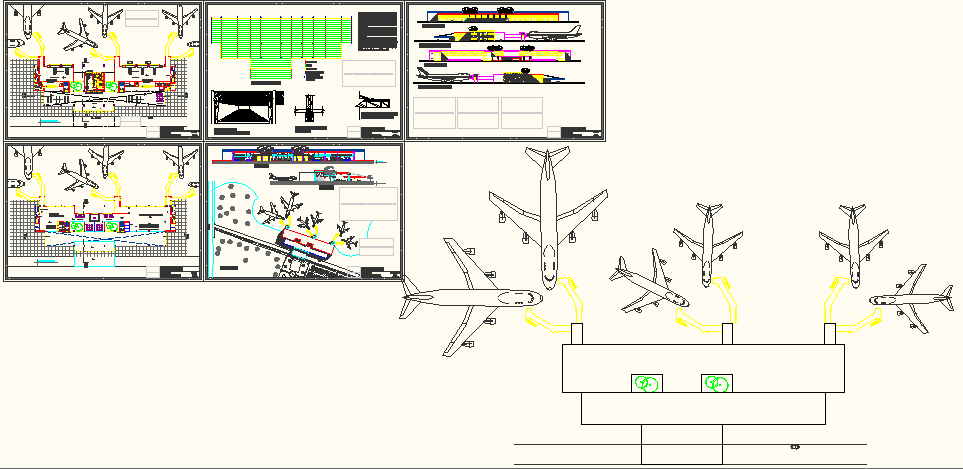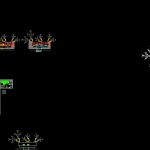
Airport DWG Plan for AutoCAD
AIRPORT PLANS DEIGN FOR FACULTY ;CONTAIN PLANIMETRY PLANT , SECTIONS , VIEWS, CONSTRUCTIVE DETAILS
Drawing labels, details, and other text information extracted from the CAD file (Translated from Spanish):
mat, austral, baggage handling, health, luggage control, migrations, luggage removal, restrooms, taxi-remises, car rental, international arrivals, main hall, access, police, requisitions, shops, food court, waiting, check-in, office, meetings, national arrivals, ground floor, migration control, free-shop, international shipments, trade, national shipments, meals, x-rays, scaner and det. of metals, deposit, top floor, security, airport, commission: guillermo velasco, final delivery, structural proposal, portico detail, mezzanine and upper deck, detail anchor column in foundation, main beam, belts, composite reticulated columns, curtain wall , closing panel with termination, beam union detail with thermoacoustic plate and with tensioner, cut aa, bb cut, main view, right side view, rear view, left side view, cut aa, bb cut, planimetry
Raw text data extracted from CAD file:
| Language | Spanish |
| Drawing Type | Plan |
| Category | Airports |
| Additional Screenshots |
 |
| File Type | dwg |
| Materials | Other |
| Measurement Units | Metric |
| Footprint Area | |
| Building Features | Deck / Patio |
| Tags | airport, autocad, constructive, details, DWG, faculty, plan, planimetry, plans, plant, sections, views |
