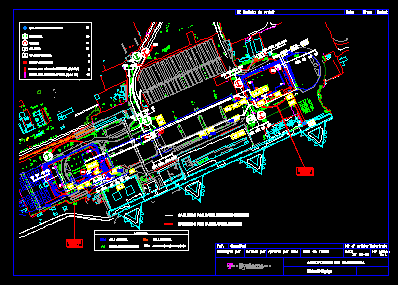ADVERTISEMENT

ADVERTISEMENT
Airport Monitoring Equipment DWG Plan for AutoCAD
Plans – Electricity
Drawing labels, details, and other text information extracted from the CAD file (Translated from Spanish):
site, parking, terminal c, terminal a, wired by existing channeling, wired by new channeling, can, adn, caj. auto, box manual, locker distribution, legend, cashier manual, cashier, entry, exit, robotic cameras, counting bags, rev number, review note, signature, data, revision, aprovat per data, ref., dissenyat per, revisat per, systems, quantitat, nom de l’arxiu, nº planes, airport of barcelona, ubicació equips
Raw text data extracted from CAD file:
| Language | Spanish |
| Drawing Type | Plan |
| Category | Airports |
| Additional Screenshots |
 |
| File Type | dwg |
| Materials | Other |
| Measurement Units | Metric |
| Footprint Area | |
| Building Features | Garden / Park, Parking |
| Tags | airport, autocad, DWG, electricity, equipment, monitoring, plan, plans |
ADVERTISEMENT
