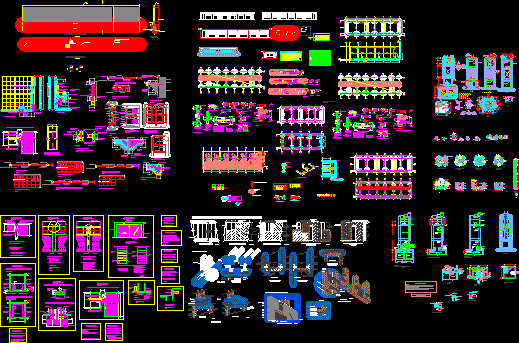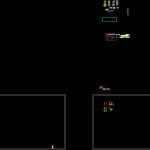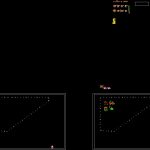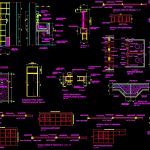
Alianza Educational Institution Buildin DWG Detail for AutoCAD
Alianza Educational Institution Buildin – Details
Drawing labels, details, and other text information extracted from the CAD file (Translated from Spanish):
Tacna regional government, district:, department:, location:, province:, construction and stage c.e. viñani, approved:, regional infrastructure management, adaptation – technical sub management, supervisory sub management, plan:, project:, design:, revised:, archive cad:, date:, tacna, sgt, sub technical management, gregorio albarracin l., pampas de viñani, scale:, cad:, lamina nº:, construction new classrooms, substitution and improvement of the, arq. edgar quintanilla, replacement of classrooms, p.j. de san martin, location, district municipality, scale, district, top of the alliance, province, project, plan, replacement and construction, department, sheet, date, property, sshh – address, observations:, alliance, project:, plan :, revised: sub-management of studies, designer:, high of the, high district municipality of the alliance, district development management – sub management of studies, district development manager:, approved supervision :, date :, scale:, drawing cad:, indicated, ingº. carlos baldarrago v., ingº. martial peace chinese, ingº hector vargas picardo, ingº edwar rivera mamani, substitution and improvement, jose de san martin in the district, detail lid cistern, hinge, lock plate, lid, angle, perimeter, ear padlock, hole for padlocks, welded ear to top, ear welded to angle, perimeter, angles, and raised tank, cut c – c, padlock heavy type, ladder cat, hinge made in, anchor, frame angle, paint according to specifications, lubricated with grease, both sides, cut b – b, booth door, bar anchor, cat ladder, aluminum elbow, aluminum tube, epoxy, place additive, water breaks, brick pastry, protection, brick enclosure, interior and exterior, tarred with waterproofing., the interior walls, and bottom tank will be, the dimensions are, with finishes, gutter, water-repellent additive, concrete with, with waterproofing, and bottom tank, will be finished, in polished cement, of cat ladder, projections of b arras, opposite cistern, cut a-a, c-c, polished cement floor, metal door, protection paths, protection path, and burnished, see detail, cement floor rubbed, see spec. technical, electric pump, plant, cat ladder, iron, for fº gº, brick pastry, ladder anchor, flown, ceramic, step, structure therefore the dimensions include tarrajeo., specifications, – hinges manufactured in workshop., pastry brick seated, with mud cake, safety bar, high tank plant, espésor, pipe fº gº, with tar, tank lid, confectioner, workshop, paint logo municipality, district high of the alliance, elevation av. gustavo pinto, street elevation titicaca, prov. Tacna : tacna, floor elevation and details, dept. : tacna, ctar tacna, technical sub-management, ingº marco a. godiel c., ctar-tacna, c. mejia s., drawing:, file :, sheet number, regional management of operations, cement – concrete mixture, cement – concrete mixture, technical specifications, detail typical mooring of walls and columns, covering, – steel, – terrain, – oceans, – columns and beams, reinforced concrete, – foundations, concrete cyclopean, typical wall elevation, tarrajeada, column and beam, portico entry detail, and painted, tarred wall, det. Beam collar, variable by slope of terrain, variable, floor, girder collar, det. column, in av. industrial and hipolito unanue, cut a – a, existing wall, cut b – b, in street arias and araguez, detail of columns, in the same section., no more will be spliced, they will be located in the central third, the joints l, of the column or support, of the slab or beam on each side, splices will not be allowed, rim, for the choice of the type of cement to be used in the foundation, the study should be reviewed, with type IV of the standard Itintec corresponding, or silico calcareo, should be classified as a minimum, in this plane, could be concrete, clay, be manufactured with minimum dimensions indicated, all the units of lbañileria of walls, technical specifications, stirrup, if it has these alveolos, masonry:, of corresponding floors., mortar :, masonry unit:, masonry, on load, carrying capacity :, ground, lightened and flat beams, columns and beams, coatings, reinforcing steel :, concrete :, in columns, in slabs and beams, columns, slabs and beams, splicing and overlaps, sobrecimientos:, cistern tank, elevated tank, foundation plant, typical elevation, column, typical, corner, meeting, elevation, typical details of armor anchor, plants:, roof formwork fourth, up and down, of machines , bottom formwork, and below, roof formwork, tank roof formwork, column, typical corner detail, slab, additional, waterproofing, surface, column section, walls, slabs, foundation slab, foundations formwork tank elevated cistern, plant
Raw text data extracted from CAD file:
| Language | Spanish |
| Drawing Type | Detail |
| Category | Schools |
| Additional Screenshots |
         |
| File Type | dwg |
| Materials | Aluminum, Concrete, Masonry, Plastic, Steel, Other |
| Measurement Units | Metric |
| Footprint Area | |
| Building Features | |
| Tags | autocad, College, DETAIL, details, DWG, educational, institution, library, school, university |
