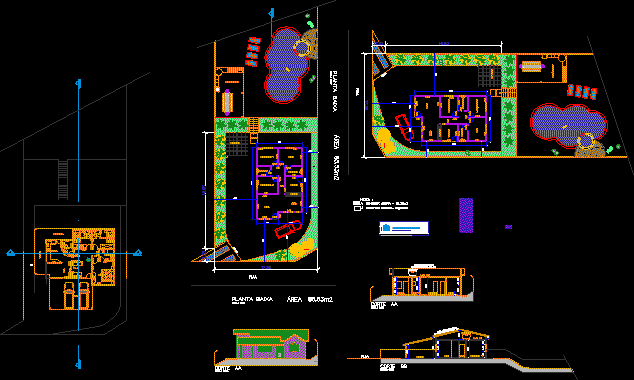
Alice Home Project DWG Full Project for AutoCAD
Lower plant – Plants – Sections – Views
Drawing labels, details, and other text information extracted from the CAD file (Translated from Portuguese):
kitchen, living room, suite, laundry, plants – pav. ,,,,,,,,,,,,, single, code:, marcelo, moraes, architect:, bia maia, bragança paulista – sp, tecbraf , architect beatriz helema de andrade maia, property of the land., recognition by the city council, of the right of, declare that the approval of this project does not imply in the, marcelo kignel, project for construction of a shed, prop., designer: marcelo moraes, situation without scale, complete project, bragança paulista – sp, place :, the installation and conservation of water reservoirs, neighborhood of campo da penha, author and responsible technical, to build, avenida francisco s. lucchesi, fesb, use: mixed, post, zone:, braz fonseca, cut aa, cut bb, tile ceramic, water box, kitchen, pool, shower, bedroom, kitchen, s. dining room, s. living room suite, bathroom, ground floor, note:, garage, balcony, circulation, aa cut, bb cut, circ., pre slab, pergolado, churrasqueira, design for contruction of a chacara, cuts and facade, alice.dwg, alice
Raw text data extracted from CAD file:
| Language | Portuguese |
| Drawing Type | Full Project |
| Category | House |
| Additional Screenshots |
 |
| File Type | dwg |
| Materials | Other |
| Measurement Units | Metric |
| Footprint Area | |
| Building Features | Pool, Garage |
| Tags | apartamento, apartment, appartement, aufenthalt, autocad, casa, chalet, dwelling unit, DWG, full, haus, home, house, logement, maison, plant, plants, Project, residên, residence, sections, unidade de moradia, views, villa, wohnung, wohnung einheit |
