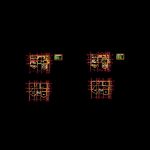
Alma House DWG Block for AutoCAD
household.
Drawing labels, details, and other text information extracted from the CAD file (Translated from Spanish):
ground floor, upstairs, upstairs, bap, closet, alcove, tv room, master bedroom, study, terrace, false wall, bathroom, sliding door, extruded, dining room, kitchen, cellar, room, bedroom, hall, contact, damper of staircase, simple damper, television outlet, electrical symbology, wall-mounted lamp, dimension:, meters, scale:, floor:, date:, house, owner:, address:, project:, simple contact, receiver output of interphone, recessed lighting in ceiling with lamp, cement-sand in drainage, material in sanitary installation-pvc in drops and pipes, daily consumption per person, cap. of the tinaco, total daily expenditure, municipal outlet, material in hydraulic-copper installation, b.a.n., b.a.p., septum register, hydraulic and sanitary data, no. of inhabitants, total built surface, upper floor area, surface of free area, surface area of land, area of land, table of areas, sketch of location, symbology, telephone outlet, meter, cfe connection, slab wiring, bell, buzzer, double damper, wall recessed lighting with lamp, north, tepeaca puebla., pue., autorizò :, drew:, proyectò:, main facade, – the npt indicates the level of finished floor, – the dimensions are in meters, notes
Raw text data extracted from CAD file:
| Language | Spanish |
| Drawing Type | Block |
| Category | House |
| Additional Screenshots |
 |
| File Type | dwg |
| Materials | Other |
| Measurement Units | Metric |
| Footprint Area | |
| Building Features | |
| Tags | apartamento, apartment, appartement, aufenthalt, autocad, bedroom, block, casa, chalet, dwelling unit, DWG, haus, house, household, logement, maison, residên, residence, unidade de moradia, villa, wohnung, wohnung einheit |
