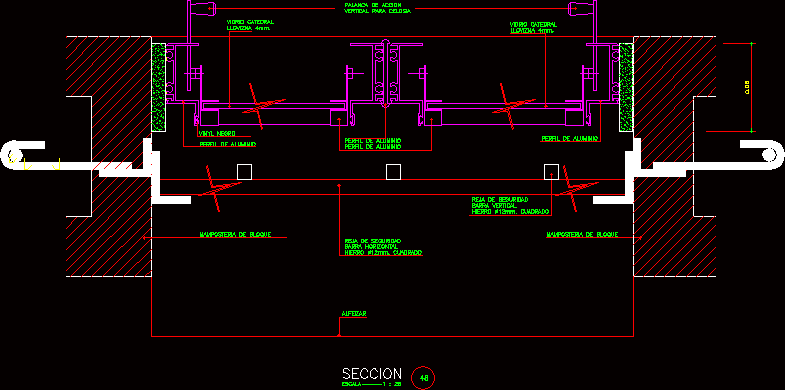ADVERTISEMENT

ADVERTISEMENT
Aluminium Door DWG Section for AutoCAD
Section specifications
Drawing labels, details, and other text information extracted from the CAD file (Translated from Spanish):
pipe, scale, architectural plant, section, block masonry, aluminum profile, black vinyl, cathedral glass, security grille, horizontal bar, window sill, vertical bar, vertical for lattice, action lever
Raw text data extracted from CAD file:
| Language | Spanish |
| Drawing Type | Section |
| Category | Doors & Windows |
| Additional Screenshots |
 |
| File Type | dwg |
| Materials | Aluminum, Glass, Masonry, Other |
| Measurement Units | Metric |
| Footprint Area | |
| Building Features | |
| Tags | aluminium, autocad, door, DWG, section, specifications |
ADVERTISEMENT
