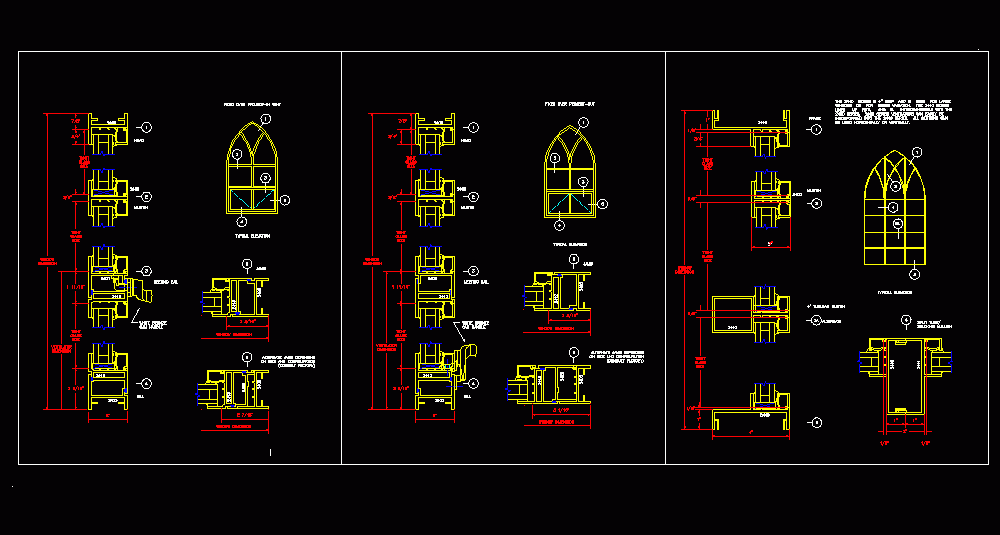ADVERTISEMENT

ADVERTISEMENT
Aluminium Windows DWG Section for AutoCAD
Aluminium windows – monumental custom windows or windows 2400 series used large or design variation – drawing detailed sections section can be used horizontally or vertically
Drawing labels, details, and other text information extracted from the CAD file:
typical elevation, fixed over project-in vent, head, muntin, meeting rail, sill, jamb, cam handle, white bronze, on size and configuration, alternate jamb depending, fixed over project-out, alternate, stacking mullion, lines up with, and is interchangeable with the, frame, be used horizontally or vertically., window dimension, ventilator dimension, tight glass size
Raw text data extracted from CAD file:
| Language | English |
| Drawing Type | Section |
| Category | Doors & Windows |
| Additional Screenshots |
 |
| File Type | dwg |
| Materials | Glass, Other |
| Measurement Units | Metric |
| Footprint Area | |
| Building Features | |
| Tags | aluminium, autocad, Design, DWG, large, monumental, section, series, window, windows |
ADVERTISEMENT
