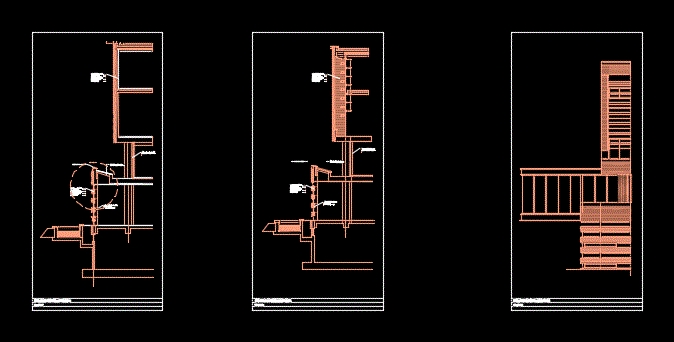
Aluminum Coating DWG Section for AutoCAD
Building – Design – section and elevation aluminum coating
Drawing labels, details, and other text information extracted from the CAD file:
room, layer of gravel, plastic waterproof membrane, insulation to falls, sandwich sheet, thermal insulation, timber framing vapour barrier, sandwich sheet, veneered plywood, laminated timber edge beam, laminated timber column, veneered plywood, sandwich sheet, impact sound insulation, sandwich sheet, thermal insulation and crushed limestone between timber framing, sandwich sheet, veneered plywood, tounge and groove boarding, vapour barrier, timber framing, thermal insulation, pressed chipboard, cavity, tounge and groove boarding, timber paccking piece, plan detail, prefabricated timber section detail, prefabricated steel section detail, prefabricated steel frame construction house in, classwork, sadiq abubakar hussaini, prefabricated timber frame construction in, homework, sadiq abubakar hussaini, aluminum sandwich coated, polystyrene thermal insulation, construction of cold formed steel, corrugated steel painted, plasterboard, tripartite sliding door, synthetic resin coating, water resistant timber construction board, calcium silicate panel, steel beams, plastic sealing membrane, polystyrene thermal insulation, sheeting on construction system of cold formed steel, toughened glass cavity laminated safety glass, synthetic floor covering, plywood sheets, thermal insulation between, timber studs, plywood adhesive fixed, prefabricated panel section detail, coloured sheet steel, bituminous sheeting, plywood, laid to adhesive fixed, plywood sheet bracing thermal insulation between timber web beams, plasterboard on supporting structure, with glass panels, with wire mesh panels, mm steel rhs balustrade, plywood sheet, mm particleboard cupboard door, timber rail bolt fixed to foundation, timber boarding, with colured varnish, plywoodwood sheet, thermal insulation, plywood sheet, prefabricated timber panel construction house near, homework, sadiq abubakar hussaini, prefabricated module section detail, prefabricated timber module construction from, homework, sadiq abubakar hussaini, bituminous sheeting welded insulation, plywood, vapour, gypsum fiberboard, larch frame with double cavity, gypsum thermal insulation between timber gypsum fiberboard, galvanized steel angle, reinforced concrete strip filled on site, timber member with ventilation outlet, vapour, insulation, synthetic panel, laminated timber beam, coated battens, with ventilation, facade, vapour barrier insulation between, gypsum fiberboard, larch louvres, transparent coated, reinforced concrete foundation slab with drainage opening, building envelope: salim publishing paju korea, term project, granite, heat insulating urethane filling, granite, minimum urethane paint, appointment urethane powder waterprooffilm of paint, rubber packing, sus bolting, mist temperature glass, temperature glass, glass rib, galvanized flashing capping, temperature glass galvanized, granite, minimum urethane paint, appointment urethane powder waterprooffilm of paint, rubber packing, building envelope: salim publishing paju korea, term project, granite, minimum urethane paint, appointment urethane powder waterprooffilm of paint, rubber packing, granite, heat insulating urethane filling, granite, minimum urethane paint, appointment urethane powder waterprooffilm of paint, rubber packing, sus bolting, mist temperature glass, temperature glass, glass rib, galvanized flashing capping
Raw text data extracted from CAD file:
| Language | English |
| Drawing Type | Section |
| Category | Construction Details & Systems |
| Additional Screenshots |
 |
| File Type | dwg |
| Materials | Aluminum, Concrete, Glass, Plastic, Steel, Wood |
| Measurement Units | |
| Footprint Area | |
| Building Features | |
| Tags | aluminum, autocad, building, coating, construction details section, cut construction details, Design, DWG, elevation, facade, section |

