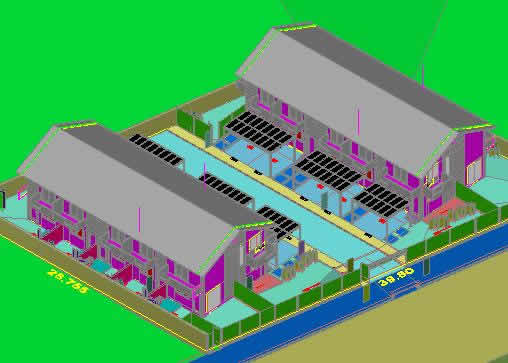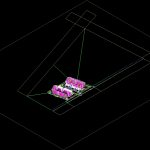ADVERTISEMENT

ADVERTISEMENT
Ample 3D DWG Model for AutoCAD
Group of residences – Ample
Drawing labels, details, and other text information extracted from the CAD file (Translated from Portuguese):
re-laying of the curb, ramp, implantation, detail in glass, street leonardo sefrim, plank :, scale :, ground floor plan a, code :, arq. rafaela rizzon, subject :, owner :, resp. tecnico :, costeis ltda design: rafaela rizzon date :, version :, rubric :, pen, color, uol, uoc, uol-useobjectlineweight, uoc-useobjectcolor, other feathers :, ground floor, terraced houses solitude, acaz, date:, residential villa victoria, obra :, architectural design :, acaz construções ltda. cnpj xxxxxxxxxxxx, manpower for reinforcement, in the kitchen and service area, to provide funds and materials, main façade
Raw text data extracted from CAD file:
| Language | Portuguese |
| Drawing Type | Model |
| Category | House |
| Additional Screenshots |
 |
| File Type | dwg |
| Materials | Glass, Other |
| Measurement Units | Metric |
| Footprint Area | |
| Building Features | Deck / Patio, Garage |
| Tags | apartamento, apartment, appartement, aufenthalt, autocad, casa, chalet, dwelling unit, DWG, group, haus, house, logement, maison, model, residên, residence, residences, unidade de moradia, villa, wohnung, wohnung einheit |
ADVERTISEMENT
