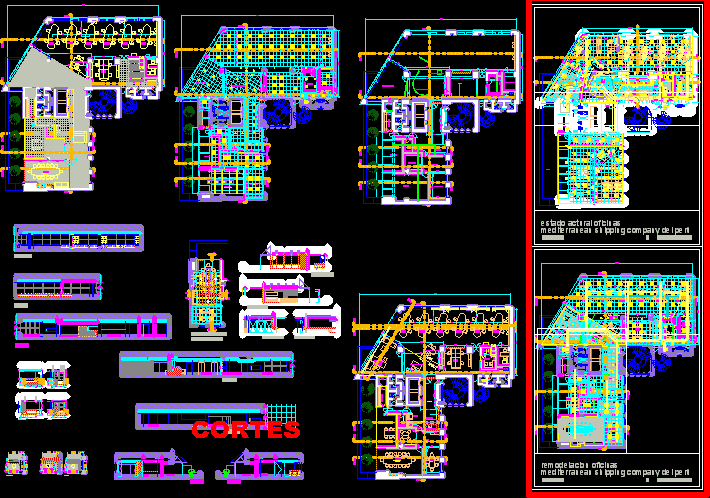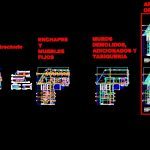
Amplification Offices Msc- Peru DWG Block for AutoCAD
Amplification reception and conferences salts
Drawing labels, details, and other text information extracted from the CAD file (Translated from Spanish):
lamina nº, scale, content, remodeling offices, date, architect, mediterranean shipping company del peru sac, owner:, project: remodeling offices san isidro mediterranean shipping company del peru sac, location:, fixed furniture plant, reception furniture, cuts , wall and tabuiqueria plant, cuts and eleva, cut and lift, general plant, ceiling plant, directory detail, freight controller, assistant manager, general manager, reception and waiting, file, cto. cleaning, employee dining room, commercial manager, terrace, kitchenette, multipurpose room, receptionist secretary, sales executives, customer service room, actural state offices, mediterranean shipping company del peru, commercial management, general management, management assistant, directory, dining room, photocopies, court a, court c, court b, court e, court d, remodeling offices, lobby, servers, chief of staff, reception, floors, ceilings, demolished walls, added and partition walls, original files, veneers and fixed furniture, wait, deposit, kitchenette, computer, bb cut, cut aa, reception, commercial, commercial manager, dd cut, b’-b ‘cut, b’ cut, f cut, ff cut, see furniture detail, offices and management, reception furniture, front elevation, cut aa, cut aa, bb cut, lateral lift, e’-e ‘cut, ee cut, xx cut, x’-x’ cut, cc cut, general manager, freight and legal, systems, cafeteria, court gg, court bb, plant gene eral directory, court g, details of floors
Raw text data extracted from CAD file:
| Language | Spanish |
| Drawing Type | Block |
| Category | Office |
| Additional Screenshots |
 |
| File Type | dwg |
| Materials | Other |
| Measurement Units | Metric |
| Footprint Area | |
| Building Features | |
| Tags | amplification, autocad, banco, bank, block, bureau, buro, bürogebäude, business center, centre d'affaires, centro de negócios, DWG, escritório, immeuble de bureaux, la banque, office, office building, offices, PERU, prédio de escritórios, RECEPTION |
