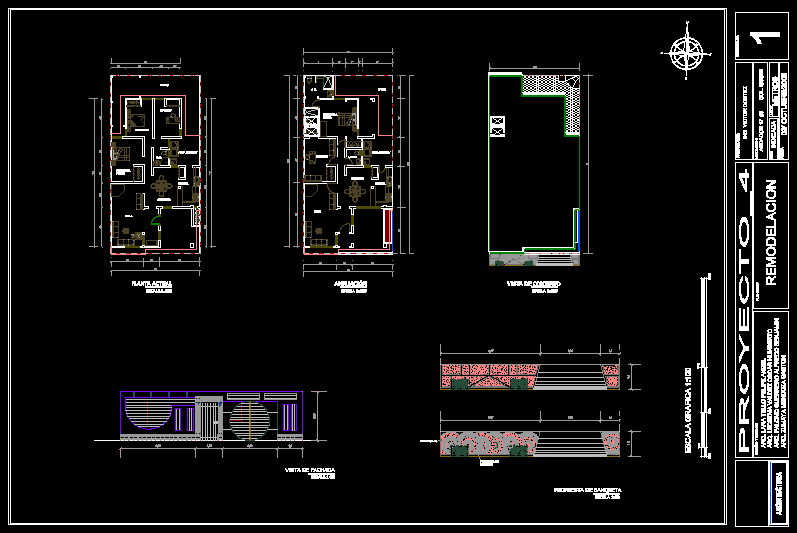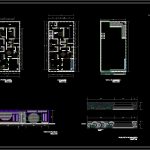ADVERTISEMENT

ADVERTISEMENT
Amplification And Remodeling House DWG Detail for AutoCAD
Architectonic plant of house before and after amplification- Plant – Elevations – Details
Drawing labels, details, and other text information extracted from the CAD file (Translated from Spanish):
meters, indicated, ing. victor cortez, remodeling, design and drawing :, plan of:, esc., location :, owner :, date, acot., plan number, project, arch. lara tello felipe angel, patio, study, master bedroom, bedroom, ss, service area, kitchen, dining room, living room, current floor, extension, view of the whole, sidewalk proposal, pebble, mosaic trough, front view , arq. ledezma valdez oscar humberto, arq. guerrero paloma alfredo benjamin, arq. zumaya mendoza gaston
Raw text data extracted from CAD file:
| Language | Spanish |
| Drawing Type | Detail |
| Category | House |
| Additional Screenshots |
 |
| File Type | dwg |
| Materials | Other |
| Measurement Units | Metric |
| Footprint Area | |
| Building Features | Deck / Patio |
| Tags | amplification, apartamento, apartment, appartement, architectonic, aufenthalt, autocad, casa, chalet, DETAIL, details, dwelling unit, DWG, elevations, haus, house, logement, maison, plant, remodeling, residên, residence, unidade de moradia, villa, wohnung, wohnung einheit |
ADVERTISEMENT
