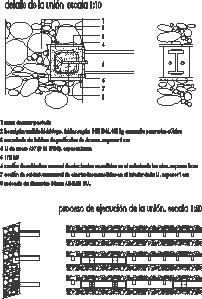ADVERTISEMENT

ADVERTISEMENT
Anchorage Steel Column – Masonry Wall DWG Block for AutoCAD
Anchorage steel structure – masonry wall in annexed building to cathedral
Drawing labels, details, and other text information extracted from the CAD file (Translated from Spanish):
Wall fastening detail, Of the annex building the pamplona cathedral, Detail of the union scale, Masonry wall, Water-repellent concrete. Aggregates according to din kg cement per cubic meter, Face particleboard formwork. Thickness cm., Thick steel, Ipe, Welding cord for coated electrodes on the outside of the wings. Thickness cm, Cord welding of coated electrodes inside the u. Thickness cm, Diameter round ae ru., Process of union implementation. scale
Raw text data extracted from CAD file:
| Language | Spanish |
| Drawing Type | Block |
| Category | Construction Details & Systems |
| Additional Screenshots |
 |
| File Type | dwg |
| Materials | Concrete, Masonry, Steel |
| Measurement Units | |
| Footprint Area | |
| Building Features | Car Parking Lot |
| Tags | anchorage, autocad, block, building, cathedral, column, DWG, masonry, stahlrahmen, stahlträger, steel, steel beam, steel frame, structure, structure en acier, wall |
ADVERTISEMENT

