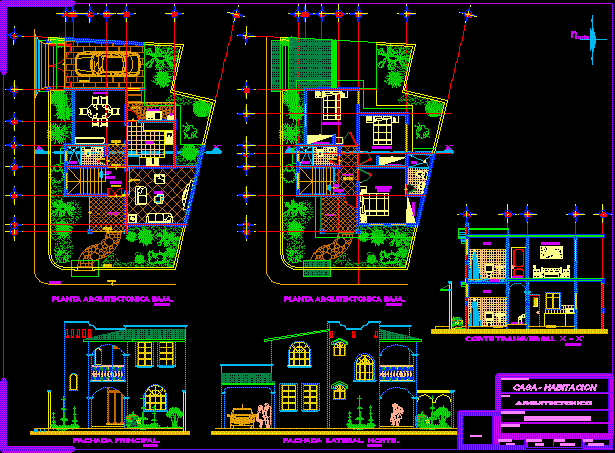ADVERTISEMENT

ADVERTISEMENT
Ante Project Of One Family Housing DWG Full Project for AutoCAD
Three bedrooms – Two plants – Sections – Elevations
Drawing labels, details, and other text information extracted from the CAD file (Translated from Spanish):
bathroom, low architectural floor, hall, terrace, main facade., bedroom, main, banquette, dining room, hall, hall, laundry, gas, wardrobe, kitchen, staircase, low, up, north side facade., tray, orte, meters, scale:, location:, owner:, plan :, draft:, architectural, mrs. ma. elena lòpez sànchez., leonardo n., home – room, adjoining:, date:, drew:, architect, main entrance
Raw text data extracted from CAD file:
| Language | Spanish |
| Drawing Type | Full Project |
| Category | House |
| Additional Screenshots |
 |
| File Type | dwg |
| Materials | Other |
| Measurement Units | Metric |
| Footprint Area | |
| Building Features | |
| Tags | apartamento, apartment, appartement, aufenthalt, autocad, bedrooms, casa, chalet, dwelling unit, DWG, elevations, Family, full, haus, house, Housing, logement, maison, plants, Project, residên, residence, sections, unidade de moradia, villa, wohnung, wohnung einheit |
ADVERTISEMENT
