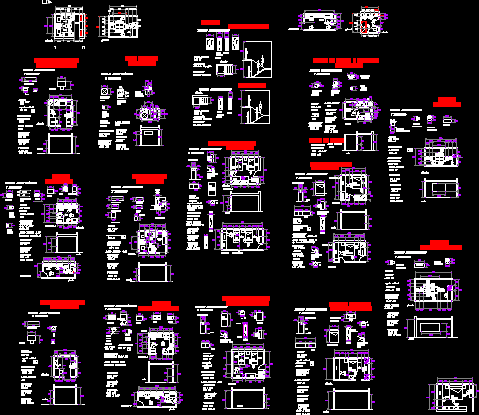
Anthropometric Measures DWG Block for AutoCAD
Minimun anthropometric measures of some spaces like ; kitchens,bedrooms , bathrooms, etc.
Drawing labels, details, and other text information extracted from the CAD file (Translated from Spanish):
north., c.f.e., branch of black water., black water register., register with trap grid., cold water outlet., Hot water outlet., butane gas outlet., gas line, rainwater branch., a.c., t.g., a.f., cold water line., drinking water meter., Hot water line., pipeline by floor wall, duct by slab., rush of c. F. and., load center., meter c.f.e., general board., simple damper., center lamp., simple contact, simple damper., simple contact, s.a.f., mts., mts., cimentacion plant., sewage, boundary in mts., street of the hedgehog no., fraction real club., Location, draft, arq ana lilia carrillo cutiño, martha alicia pulled zatarain, jorge obed guevara madrigal, design, owner, foundation, plant of, contains, sheet, d.r.o., cut, garage, lobby, double height, living room, yard, bedroom, TV room., top floor, bedroom, empty, patio to tend, spiral staircase, cto. of service, cl., bedroom, balcony, low, planter, bath, bedroom ppal., balcony, balcony, balcony, cl. dressing room, bath, TV room., niche, mts., mts., electrical installation, garage, lobby, goes up, spiral staircase, service yard, kitchen, office, living room, dinning room, bath, yard, yard, garage., Hot water, plant, facade, side, spot outlet, flying buttress, fan outlet, simple contact, three-phase contact, meter c.f.e., load center., rush of c. F. and., duct by slab., pipeline by floor wall, c.f.e., simple damper, exit center, stair damper, arq ana lilia carrillo cutiño, martha alicia pulled zatarain, jorge obed guevara madrigal, bedroom, top floor, cl., balcony, bedroom, fraction real club., street of the hedgehog no., Location, draft, design, owner, bath, empty, low, patio to tend, cto. of service, balcony, bedroom ppal., balcony, cl. dressing room, TV room., balcony, boundary in mts., planter, plant, high, contains, sheet, d.r.o., street the spinal., avenue the walamo., esc, electrical installation., sra.rosa loaiza thrown., contains, owner, Location, fractional apple Saint Joaquin., sect. villa florida., street the shot batch, Location, draft, d.r.o., arq ana lilia carrillo cutiño, architectural plant., Location, sheet, yard, lot, Apple, street the shot., north., street the ferris wheel., low level, garage, bedroom, living room, simple damper, rush of c. F. and., load center., simple contact, exit center, duct by slab., meter c.f.e., bedroom, closet, kitchen, bath, dinning room, elec symbology, bed, individual, closet, space required., space, closet, bed, individual, closet, bed, individual, residual space, cut, plant, bed, indivudual, space required, open door, closet, TV., furniture anthropometry., minimum measures, secondary bedroom, individual closet, space, required, space, residual space, furniture anthropometry., sit person, center, table of, corner, carver, sofa person, sofa people, sofa people, minimum measures, stay room, job., table of, residual space, space, person opening, required, door, cupboard, walking, freely, person, foods, wearing, person, job., table of, refrig …, service., table of, cupboard, furniture anthropometry.
Raw text data extracted from CAD file:
| Language | Spanish |
| Drawing Type | Block |
| Category | Misc Plans & Projects |
| Additional Screenshots |
 |
| File Type | dwg |
| Materials | |
| Measurement Units | |
| Footprint Area | |
| Building Features | Garage, Deck / Patio |
| Tags | assorted, autocad, bathrooms, block, DWG, Measures, minimun, spaces |

