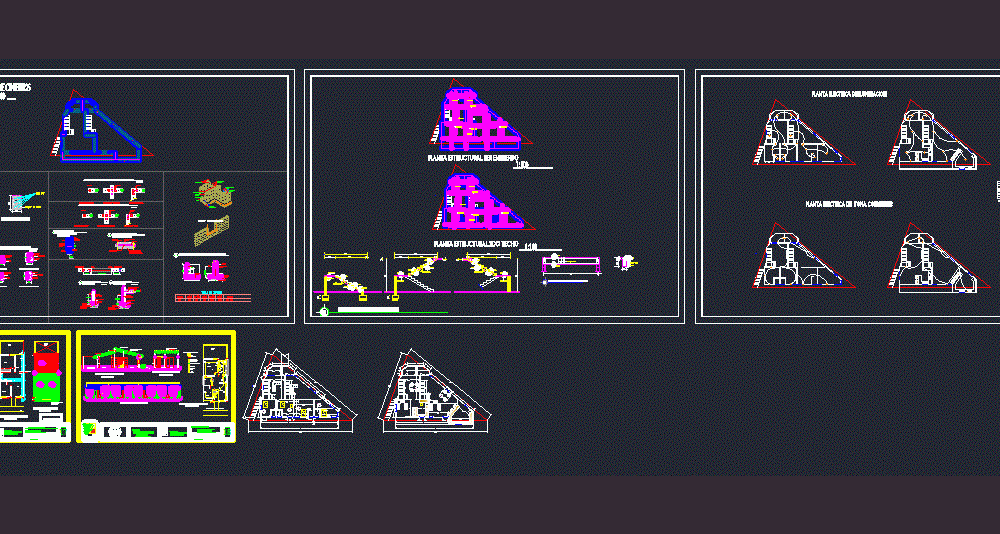
Apartment Being Bruno DWG Block for AutoCAD
Economic apartment; couples with children; features traditional spaces of an apartment; living – dining room; common bathroom; two rooms; kitchen; and patio washes. needed for a small family.
Drawing labels, details, and other text information extracted from the CAD file (Translated from Spanish):
Eastern cental university, iron nº, gral-drainage plant- box of areas., date :, scale :, cover plant., cuts aa and bb cut, joint facade., patio, clothes., walkway, facade of the set., double socket., double switch., counter., breaker box, wall lamp, bell, switchable switch., telephone socket., bell, simple switch., takes stove., television outlet., sc., plafon, electric conventions., covered in tile of asbestos-cement, and wooden structure., longitudinal section aa, cross section bb, alcove., room., luceta., -alcoba.-, -patio de ropa.-, plant inst. hydraulic.-, – deck plant.-, free area …………., a.constr …………….., box areas., plant inst. electric., kitchen, -general distribution .-, antejardin antejardin., – inst. sanitary first floor-, dining room., dishwasher., laundry., sinks, floor, shower, sanitary., on top of beam, mooring of wall., ban, washing machine, laundry, dishwasher, sanitary, control., control, above of the beam, of mooring., plant inst. hydraulic., walk, via.,.-eaves .-, going to breaker box., -food.-, santa rosa, lime, u r b a n i z a c i o n, orlando i. mota de jesus, student :, project :, urb. santa maria del palmar, municipality of palmira., reinforced concrete plateau, high platea, t-type intersection, l-type intersection, cross-type intersection, reinforced detail in intersection of walls, door or window opening, healthy and clean, limestone , cyclopean, concrete, nt, canes, wall shoe, npt, slab, electrowelded mesh, floor tiles or, floor ceramics, flooring, mortar placement, section floor slab, on the ground, as xx, as yy, ntn , typical detail of column shoe, shoe table, shoe, center of free clear., the lengths of joint shall be:, in beams and columns the overlaps shall be confined-, for the upper bars they shall always be in the, all overlaps must be made from one, all overlaps should be made within the third, lch, ldh, lower bed, upper bed, general notes and specifications, wall of, blocks, overlapping detail, batons walls, blocks, structural foundation plant, reinforcement in lintels , details stair ramps .-, shoe wall, shoe stair, details beam mooring goes, kva, others, connected load, tomaco., lighting., panel :, description, plane :, site :, pipeline, reserve, design, current, demand, amps, thw, lime, feeder, amps. type, bkr, pvc., tub., similar to, cat. n, poles, amps, lid, breaker type, flush, ge, kitchen, lighting, electrical outlet, legend electrical installations, ceiling light, distribution panel, low main electric pipes, a, b, main telephone and tv-cable record , low pipe telephone and cable tv, electrical register, n-sockets power meter module
Raw text data extracted from CAD file:
| Language | Spanish |
| Drawing Type | Block |
| Category | House |
| Additional Screenshots | |
| File Type | dwg |
| Materials | Concrete, Wood, Other |
| Measurement Units | Metric |
| Footprint Area | |
| Building Features | Deck / Patio |
| Tags | apartamento, apartment, appartement, aufenthalt, autocad, block, casa, chalet, children, dining, dwelling unit, DWG, economic, Family, features, haus, house, living, logement, maison, residên, residence, spaces, traditional, unidade de moradia, villa, wohnung, wohnung einheit |
