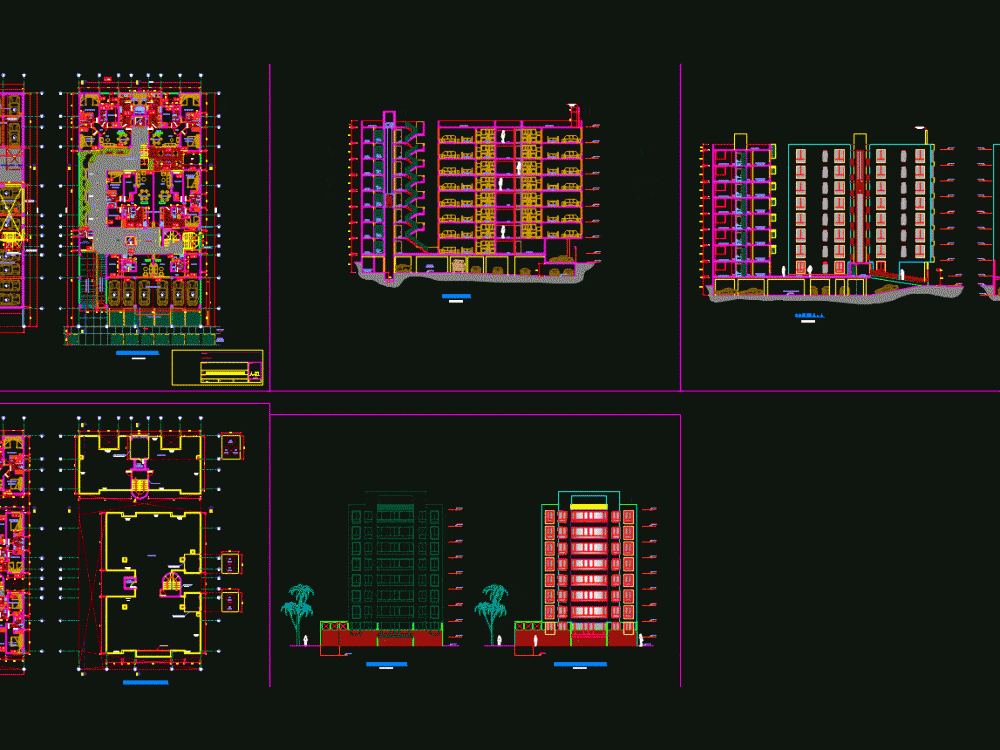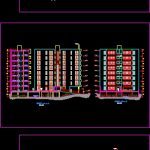
Apartment Building DWG Block for AutoCAD
: APARTMENT BUILDING, 8 LEVELS; SEMI BASEMENT FLOOR, BASEMENT; PLANT TYPE (OF 2 TO 8th floor), 3 CUTS; 2 FACHADAS Esc: 1: 75
Drawing labels, details, and other text information extracted from the CAD file (Translated from Spanish):
plant: semisotano, plant: roof, court a – a, court b – b, court c – c, location, scale, professional, plan, date, owners, sheet :, file, dib., berma, sidewalk, side, parking , bar, sh, study, living room, entrance ramp, parking, apartments, room, surveillance, staircase-up to, apartments, kitchen – lav., bedroom, cl., main, living room, dining room, terrace, receipt, elevator, lav., kitchen, stairs -b up to, hall, maneuvers, yard, deposit, cto. of, machines, elevator – b, parapet, elevator – a, proy. of roof, yard of maneuver, service, main elevation, proy. beam, structure, drywall, fence facade, proy. of vacuum, of machines, proy. duct, cat ladder, property limit, metal ladder, gardener, empty, cabinet, drainage, benches, passage, shs, block of glass, stairs goes up, to dptos., ladder arrives, to roof, ventilation, blued glass , proy. of t.e., machines, room of, th., t.e., proy. base for, t.e. prefabricated, cto. of, legal representative, ramp, high, wide, sill
Raw text data extracted from CAD file:
| Language | Spanish |
| Drawing Type | Block |
| Category | Condominium |
| Additional Screenshots |
 |
| File Type | dwg |
| Materials | Glass, Other |
| Measurement Units | Metric |
| Footprint Area | |
| Building Features | Garden / Park, Deck / Patio, Elevator, Parking |
| Tags | apartment, autocad, basement, block, building, condo, DWG, eigenverantwortung, Family, floor, group home, grup, housing complex, levels, mehrfamilien, multi, multifamily housing, ownership, partnerschaft, partnership, plant, residential, semi, type |
