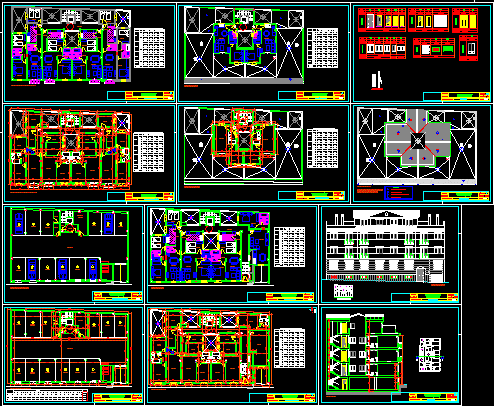
Apartment Building – Granada – EspaÑA DWG Section for AutoCAD
Apartment Building – Granada – España – Plants – Sections – elevations – Electricity
Drawing labels, details, and other text information extracted from the CAD file (Translated from Spanish):
dimensions, doors, materials, accessories, type, units, sapely varnished, folding, sapelly varnished, cabinets, windows, folding, white lacquered aluminum, sliding, balconies, al. white lacquered, metal, tilting, steel, bars, vertical sections, disabled platform, p. low furniture, built, surface, common, total, p. According to, p. prim., p. low, useful, p. attic, p. first and second furniture, p. semi-basement furniture, p. semi-basement masonry, p. penthouse furniture, p. attic masonry, bedroom, bathroom, basement, section a-a ‘, p. low masonry, p. first and second masonry, beaconing, optical-acoustic, antenna t.v. and f.m., legend, ventilation tile, covered floor, p. garage, main elevation, date, title of the plan, plane n., project, locality, scale, floor attic furniture, attic floor masonry, ground floor. furniture, ground floor. masonry, semi-basement floor. masonry, semi-basement floor. furniture, boiler room, carpentry, – define materials for the enclosures., – building with a single facade and three party walls, – justify the technical code of the building, north, – choose a place in the basement to locate the boiler room.justify code building technician
Raw text data extracted from CAD file:
| Language | Spanish |
| Drawing Type | Section |
| Category | Condominium |
| Additional Screenshots |
   |
| File Type | dwg |
| Materials | Aluminum, Masonry, Steel, Other |
| Measurement Units | Metric |
| Footprint Area | |
| Building Features | Garage |
| Tags | apartment, autocad, building, condo, DWG, eigenverantwortung, electricity, elevations, Family, granada, group home, grup, mehrfamilien, multi, multifamily housing, ownership, partnerschaft, partnership, plants, section, sections |
